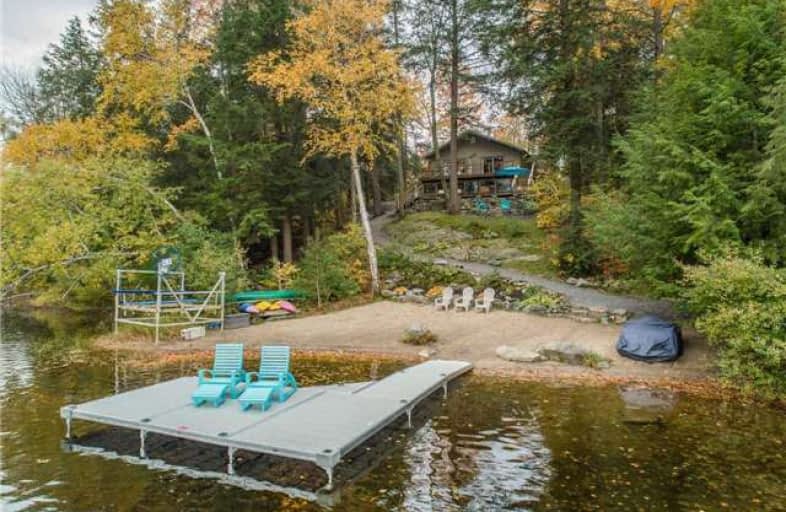Sold on Jul 26, 2019
Note: Property is not currently for sale or for rent.

-
Type: Detached
-
Style: Bungalow
-
Size: 1500 sqft
-
Lot Size: 101 x 0 Acres
-
Age: 6-15 years
-
Taxes: $2,838 per year
-
Days on Site: 280 Days
-
Added: Sep 07, 2019 (9 months on market)
-
Updated:
-
Last Checked: 5 hours ago
-
MLS®#: X4282035
-
Listed By: Sotheby`s international realty canada, brokerage
Port Carling! Enjoy 4 Season Living, 3 Bedroom, 2 Bath Modern Lakehouse On A Quiet Lake In The Heart Of Muskoka. Privacy With This 204 Ft Gentle Sloping, Treed Dble Lot On 1.1 Acres With Safe Sandy Shoreline. Meticulously Maintained W/Several Entertaining Areas. Extensive Landscaping, Cedar Decking & Granite Patio/Firepit. Newly Renovated Exterior/Interior All The Modern Finishes & Amenities. Separate Cedar Sauna Cabin W His/Her Change Rms.
Extras
Excellent Lake For Canoeing/Swimming/Fishing. Enjoy Hiking/Snowmobile Trails/Nearby Golf/Shopping. Less Than 2 Hrs Drive From Gta & 2 Min Drive To Port Carling. Incl: All Appliances, Wine Cooler, Window Coverings. Excl: Personal Items.
Property Details
Facts for 1142 Clearwater Shores Boulevard, Muskoka Lakes
Status
Days on Market: 280
Last Status: Sold
Sold Date: Jul 26, 2019
Closed Date: Aug 22, 2019
Expiry Date: Oct 31, 2019
Sold Price: $850,000
Unavailable Date: Jul 26, 2019
Input Date: Oct 19, 2018
Property
Status: Sale
Property Type: Detached
Style: Bungalow
Size (sq ft): 1500
Age: 6-15
Area: Muskoka Lakes
Availability Date: Flexible
Assessment Amount: $472,000
Assessment Year: 2018
Inside
Bedrooms: 3
Bathrooms: 2
Kitchens: 1
Rooms: 7
Den/Family Room: Yes
Air Conditioning: None
Fireplace: Yes
Washrooms: 2
Utilities
Electricity: Yes
Building
Basement: Crawl Space
Basement 2: Unfinished
Heat Type: Forced Air
Heat Source: Oil
Exterior: Wood
UFFI: No
Water Supply Type: Drilled Well
Water Supply: Well
Special Designation: Unknown
Other Structures: Workshop
Parking
Driveway: Pvt Double
Garage Type: None
Covered Parking Spaces: 8
Total Parking Spaces: 8
Fees
Tax Year: 2018
Tax Legal Description: Pcl 35800 Sec Muskoka; Lt9 Pl M430**
Taxes: $2,838
Highlights
Feature: Grnbelt/Cons
Feature: Lake Access
Feature: Lake/Pond
Feature: Wooded/Treed
Land
Cross Street: Hwy400/Exit 189 /Hwy
Municipality District: Muskoka Lakes
Fronting On: East
Parcel Number: 481570078
Pool: None
Sewer: Septic
Lot Frontage: 101 Acres
Zoning: Waterfront Resid
Waterfront: Direct
Water Frontage: 62.17
Access To Property: Yr Rnd Municpal Rd
Water Features: Beachfront
Water Features: Dock
Shoreline Allowance: Owned
Shoreline Exposure: Ne
Additional Media
- Virtual Tour: https://www.getnoticedmedia.ca/1142-clearwater-shores-port-carling
Rooms
Room details for 1142 Clearwater Shores Boulevard, Muskoka Lakes
| Type | Dimensions | Description |
|---|---|---|
| Foyer Main | 1.95 x 3.35 | Hardwood Floor |
| Kitchen Main | 4.69 x 3.11 | Centre Island, Stainless Steel Appl, Modern Kitchen |
| Dining Main | 4.69 x 4.05 | Hardwood Floor, Combined W/Kitchen, W/O To Water |
| Living Main | 4.88 x 6.61 | Hardwood Floor, Sliding Doors, W/O To Water |
| Master Main | 3.05 x 3.35 | Hardwood Floor, Hardwood Floor, Closet |
| 2nd Br Main | 2.71 x 3.62 | Hardwood Floor, Window |
| 3rd Br Main | 3.35 x 3.05 | Hardwood Floor, Window |
| XXXXXXXX | XXX XX, XXXX |
XXXX XXX XXXX |
$XXX,XXX |
| XXX XX, XXXX |
XXXXXX XXX XXXX |
$XXX,XXX |
| XXXXXXXX XXXX | XXX XX, XXXX | $850,000 XXX XXXX |
| XXXXXXXX XXXXXX | XXX XX, XXXX | $899,900 XXX XXXX |

Watt Public School
Elementary: PublicMactier Public School
Elementary: PublicGlen Orchard/Honey Harbour Public School
Elementary: PublicMonsignor Michael O'Leary School
Elementary: CatholicMuskoka Beechgrove Public School
Elementary: PublicMonck Public School
Elementary: PublicSt Dominic Catholic Secondary School
Secondary: CatholicGravenhurst High School
Secondary: PublicBracebridge and Muskoka Lakes Secondary School
Secondary: PublicHuntsville High School
Secondary: PublicSt Theresa's Separate School
Secondary: CatholicTrillium Lakelands' AETC's
Secondary: Public- 3 bath
- 4 bed
- 2500 sqft
39 Todholm Drive, Muskoka Lakes, Ontario • P0B 1J0 • Muskoka Lakes



