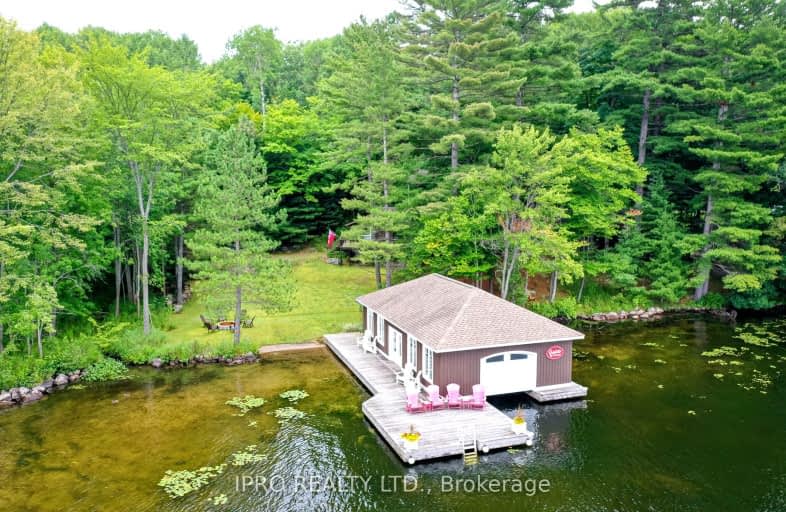Car-Dependent
- Almost all errands require a car.
Somewhat Bikeable
- Almost all errands require a car.

Watt Public School
Elementary: PublicMactier Public School
Elementary: PublicGlen Orchard/Honey Harbour Public School
Elementary: PublicMonsignor Michael O'Leary School
Elementary: CatholicMuskoka Beechgrove Public School
Elementary: PublicMonck Public School
Elementary: PublicSt Dominic Catholic Secondary School
Secondary: CatholicGravenhurst High School
Secondary: PublicBracebridge and Muskoka Lakes Secondary School
Secondary: PublicHuntsville High School
Secondary: PublicSt Theresa's Separate School
Secondary: CatholicTrillium Lakelands' AETC's
Secondary: Public-
Hanna Park
Bailey St, Port Carling ON 1.64km -
Arden park
Ontario St, Stratford ON 7.83km -
Bala Falls
Bala Falls Rd (at Muskoka Rd), Bala ON P0C 1A0 10.67km
-
Scotia Bank
Medora St, Port Carling ON 2.14km -
Scotiabank
109 Maple St, Port Carling ON P0B 1J0 2.14km -
TD Bank Financial Group
3067 Muskoka Hwy 169, Bala ON P0C 1A0 11.11km
- 2 bath
- 4 bed
- 1500 sqft
6 Darling Drive, Muskoka Lakes, Ontario • P0B 1J0 • Muskoka Lakes












