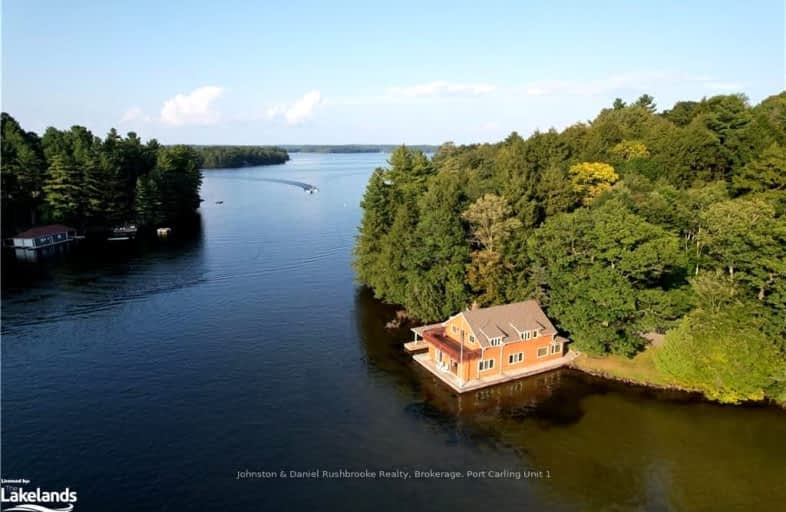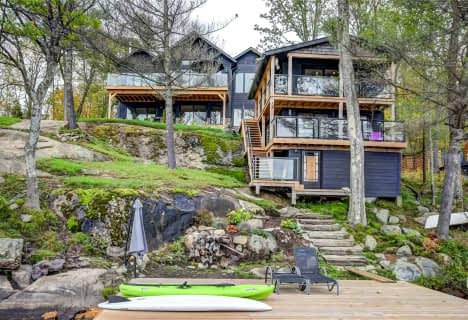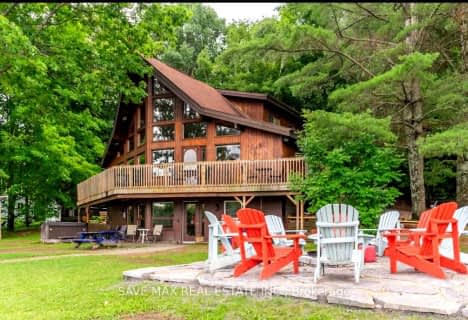Car-Dependent
- Almost all errands require a car.
Somewhat Bikeable
- Almost all errands require a car.

Watt Public School
Elementary: PublicMactier Public School
Elementary: PublicGlen Orchard/Honey Harbour Public School
Elementary: PublicMonsignor Michael O'Leary School
Elementary: CatholicBracebridge Public School
Elementary: PublicMonck Public School
Elementary: PublicSt Dominic Catholic Secondary School
Secondary: CatholicGravenhurst High School
Secondary: PublicBracebridge and Muskoka Lakes Secondary School
Secondary: PublicHuntsville High School
Secondary: PublicSt Theresa's Separate School
Secondary: CatholicTrillium Lakelands' AETC's
Secondary: Public-
Hanna Park
Bailey St, Port Carling ON 1.71km -
James Bartleman Island Park
2.93km -
Northshore Park
7.29km
-
Scotia Bank
Medora St, Port Carling ON 0.97km -
Scotiabank
109 Maple St, Port Carling ON P0B 1J0 0.97km -
TD Bank Financial Group
3067 Muskoka Hwy 169, Bala ON P0C 1A0 13.64km
- — bath
- — bed
- — sqft
1159 Island Park Road, Muskoka Lakes, Ontario • P0B 1J0 • Muskoka Lakes
- 3 bath
- 5 bed
- 2500 sqft
42 Todholm Drive, Muskoka Lakes, Ontario • P0B 1J0 • Muskoka Lakes










