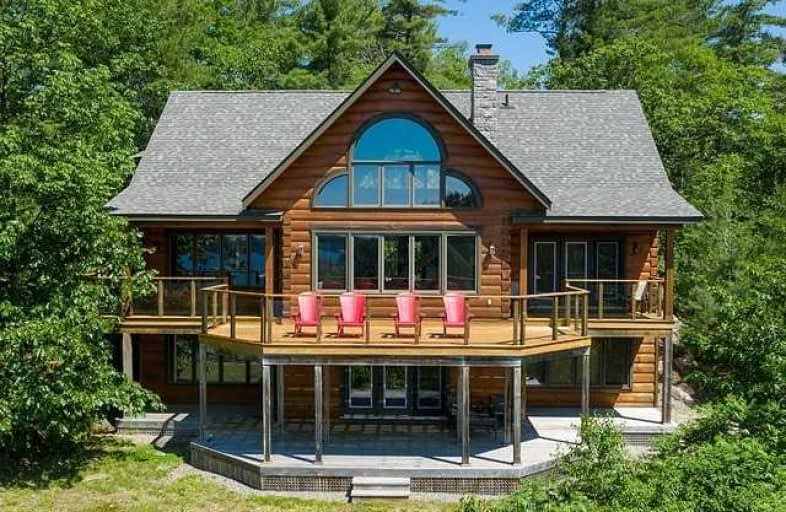Sold on Jan 14, 2020
Note: Property is not currently for sale or for rent.

-
Type: Detached
-
Style: 2-Storey
-
Size: 3500 sqft
-
Lot Size: 508 x 0 Feet
-
Age: 6-15 years
-
Taxes: $9,800 per year
-
Days on Site: 350 Days
-
Added: Jan 29, 2019 (11 months on market)
-
Updated:
-
Last Checked: 3 months ago
-
MLS®#: X4347895
-
Listed By: Sotheby`s international realty canada, brokerage
Ultimate Privacy On Coveted Lake Rosseau! 508 Feet Of Private Shoreline With Sunrise & Sunset Views On A Private Point With Long Lake Views. Custom Built In 2012 Using Sourced Materials, This True North Cottage Includes Muskoka Granite Fireplace, Hand Scraped Hickory Flooring And More 4,173 Sq.Ft. On 3 Levels, 5 Beds/ 3 Baths, Bunkie Generator, Inclinator Plus Boathouse Ready Dock. Short Distance To Town Of Rosseau. Year-Round Access.
Extras
Tower Upper Rm W/Gorgeous Sunset Views, Middle Tower Breakfast Rm W/O To Bbq Deck, Wine Tasting Rm, Large Wrp Around 2 Tier Decks, Cork Heated Fl In Ll. Substantially Furnished Including Appliances. Excl: All Personal Items.
Property Details
Facts for 1265 Rosseau Lake Road 2, Muskoka Lakes
Status
Days on Market: 350
Last Status: Sold
Sold Date: Jan 14, 2020
Closed Date: Jan 30, 2020
Expiry Date: Jan 27, 2020
Sold Price: $2,640,000
Unavailable Date: Jan 14, 2020
Input Date: Jan 29, 2019
Property
Status: Sale
Property Type: Detached
Style: 2-Storey
Size (sq ft): 3500
Age: 6-15
Area: Muskoka Lakes
Availability Date: Flexible
Assessment Amount: $1,504,000
Assessment Year: 2016
Inside
Bedrooms: 5
Bathrooms: 3
Kitchens: 1
Rooms: 12
Den/Family Room: Yes
Air Conditioning: None
Fireplace: Yes
Laundry Level: Main
Washrooms: 3
Building
Basement: Finished
Basement 2: W/O
Heat Type: Forced Air
Heat Source: Propane
Exterior: Log
Exterior: Wood
UFFI: No
Water Supply Type: Drilled Well
Water Supply: Other
Physically Handicapped-Equipped: N
Special Designation: Unknown
Other Structures: Aux Residences
Retirement: N
Parking
Driveway: Private
Garage Type: None
Covered Parking Spaces: 6
Total Parking Spaces: 6
Fees
Tax Year: 2018
Tax Legal Description: Pt Lt 32-33 Con 14 Watt As In Dm320969 **
Taxes: $9,800
Highlights
Feature: Clear View
Feature: Lake Access
Feature: Waterfront
Land
Cross Street: Hwy141/Rosseau Lake
Municipality District: Muskoka Lakes
Fronting On: South
Parcel Number: 481380386
Pool: None
Sewer: Septic
Lot Frontage: 508 Feet
Acres: 5-9.99
Zoning: Residential Wate
Waterfront: Direct
Water Body Name: Rosseau
Water Body Type: Lake
Water Frontage: 154.83
Access To Property: Private Docking
Access To Property: Yr Rnd Private Rd
Water Features: Dock
Water Features: Watrfrnt-Deeded Acc
Shoreline Allowance: Not Ownd
Shoreline Exposure: S
Additional Media
- Virtual Tour: https://vimeo.com/356935281
Rooms
Room details for 1265 Rosseau Lake Road 2, Muskoka Lakes
| Type | Dimensions | Description |
|---|---|---|
| Living Ground | 5.33 x 5.63 | Cathedral Ceiling, Fireplace, Overlook Water |
| Dining Ground | 4.14 x 4.57 | Window Flr To Ceil, Overlook Water, Open Concept |
| Kitchen Ground | 4.26 x 5.33 | Stainless Steel Appl, Breakfast Bar, Ceramic Floor |
| Sunroom Ground | 3.65 x 3.65 | Overlook Water, West View, Ceramic Floor |
| Master Ground | 4.16 x 4.26 | 4 Pc Ensuite, W/I Closet, Overlook Water |
| 2nd Br Upper | 3.65 x 4.26 | Wood Floor, Overlook Water |
| Family Upper | 4.39 x 10.51 | Open Concept, Overlook Water |
| Games Lower | 4.49 x 10.51 | W/O To Deck, Overlook Water, Heated Floor |
| 3rd Br Lower | 3.96 x 3.96 | W/O To Deck, Overlook Water, Closet |
| 4th Br Lower | 3.65 x 3.96 | W/O To Deck, Overlook Water, Closet |
| 5th Br Lower | - | Closet |

| XXXXXXXX | XXX XX, XXXX |
XXXX XXX XXXX |
$X,XXX,XXX |
| XXX XX, XXXX |
XXXXXX XXX XXXX |
$X,XXX,XXX |
| XXXXXXXX XXXX | XXX XX, XXXX | $2,640,000 XXX XXXX |
| XXXXXXXX XXXXXX | XXX XX, XXXX | $2,895,000 XXX XXXX |

Watt Public School
Elementary: PublicMactier Public School
Elementary: PublicGlen Orchard/Honey Harbour Public School
Elementary: PublicV K Greer Memorial Public School
Elementary: PublicHumphrey Central Public School
Elementary: PublicMonsignor Michael O'Leary School
Elementary: CatholicSt Dominic Catholic Secondary School
Secondary: CatholicGravenhurst High School
Secondary: PublicParry Sound High School
Secondary: PublicBracebridge and Muskoka Lakes Secondary School
Secondary: PublicHuntsville High School
Secondary: PublicTrillium Lakelands' AETC's
Secondary: Public
