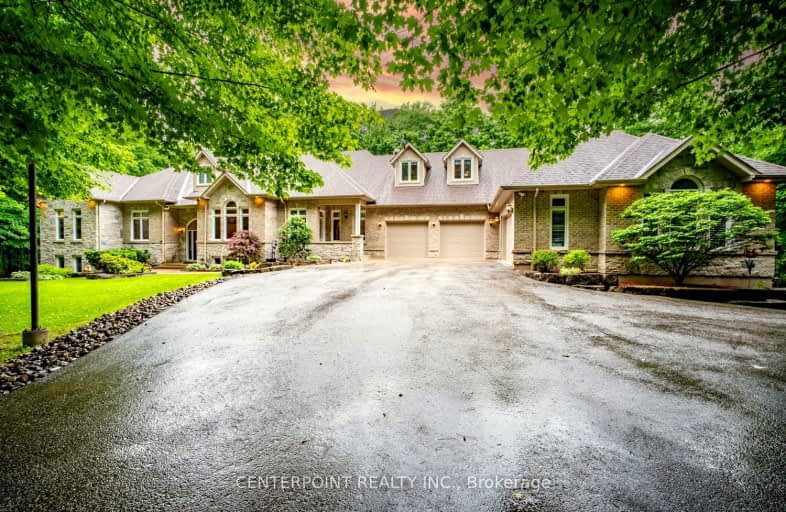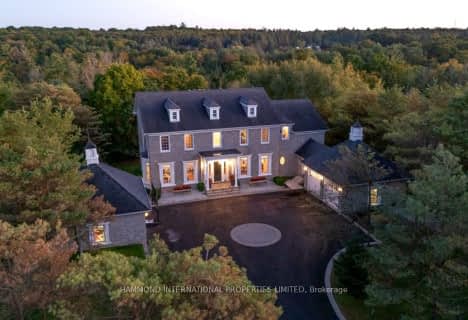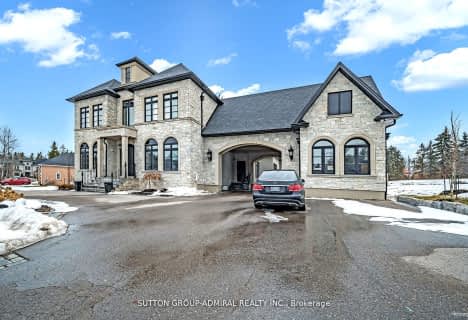
Car-Dependent
- Almost all errands require a car.
No Nearby Transit
- Almost all errands require a car.
Somewhat Bikeable
- Almost all errands require a car.

Whitchurch Highlands Public School
Elementary: PublicBallantrae Public School
Elementary: PublicRick Hansen Public School
Elementary: PublicStonehaven Elementary School
Elementary: PublicNotre Dame Catholic Elementary School
Elementary: CatholicHartman Public School
Elementary: PublicDr G W Williams Secondary School
Secondary: PublicSacred Heart Catholic High School
Secondary: CatholicStouffville District Secondary School
Secondary: PublicHuron Heights Secondary School
Secondary: PublicNewmarket High School
Secondary: PublicSt Maximilian Kolbe High School
Secondary: Catholic-
The Keg Steakhouse + Bar
106 First Commerce Drive, Aurora, ON L4G 0H5 4.85km -
Coach House Pub
3 Felcher Boulevard, Stouffville, ON L4A 7X4 5km -
The Moody Cow Pub
15420 Bayview Ave, Aurora, ON L4G 7J1 7.26km
-
Starbucks
35 1st Commerce Drive, Aurora, ON L4G 8A4 4.79km -
Tim Horton's
1472 Wellington Street E, Aurora, ON L4G 7B7 5.18km -
Cafe Alexandra
555 William Graham Drive, Aurora, ON L4G 7C4 5.29km
-
LA Fitness
15650 Bayview Avenue, Aurora, ON L4G 6J1 7.41km -
9Round
233 Earl Stewart Drive, Unit 13, Aurora, ON L4G 7Y3 7.5km -
GoodLife Fitness
15400-15480 Bayview Ave, Unit D4, Aurora, ON L4G 7J1 7.22km
-
Ballantrae Pharmacy
2-3 Felcher Boulevard, Stouffville, ON L4A 7X4 5.03km -
Shoppers Drug Mart
446 Hollandview Trail, Aurora, ON L4G 3H1 7.37km -
Shoppers Drug Mart
665 Stonehaven Avenue, Newmarket, ON L3X 2G2 7.81km
-
Hanson's Restaurant
3721 Aurora Road, Stouffville, ON L4A 2P9 1.27km -
Kellie's Kitchen
180 Ram Forest Road, Whitchurch-Stouffville, ON L0H 1G0 2.52km -
Wesley's Burgers and Wings
15161 Woodbine Avenue, Whitchurch-Stouffville, ON L4A 4N6 3.15km
-
Smart Centres Aurora
135 First Commerce Drive, Aurora, ON L4G 0G2 4.69km -
SmartCentres Stouffville
1050 Hoover Park Drive, Stouffville, ON L4A 0G9 9.13km -
Walmart
135 First Commerce Dr, Aurora, ON L4G 0G2 4.64km
-
Bulk Barn
91 First Commerce Drive, Aurora, ON L4G 0G2 4.77km -
Farm Boy
10 Goulding Avenue, Unit A1, Aurora, ON L4G 4A2 4.79km -
Strawberry Creek Farm
17471 Woodbine Avenue, Whitchurch-Stouffville, ON L3Y 4W1 7.14km
-
LCBO
94 First Commerce Drive, Aurora, ON L4G 0H5 4.91km -
Lcbo
15830 Bayview Avenue, Aurora, ON L4G 7Y3 7.36km -
The Beer Store
1100 Davis Drive, Newmarket, ON L3Y 8W8 8.12km
-
Shell
1501 Wellington St E, Aurora, ON L4G 7C6 4.95km -
Wellington Esso
1472 Wellington Street E, Aurora, ON L4G 7B6 5.18km -
Circle K
1472 Wellington Street E, Aurora, ON L4G 7B6 5.18km
-
Cineplex Odeon Aurora
15460 Bayview Avenue, Aurora, ON L4G 7J1 7.42km -
Silver City - Main Concession
18195 Yonge Street, East Gwillimbury, ON L9N 0H9 11.79km -
SilverCity Newmarket Cinemas & XSCAPE
18195 Yonge Street, East Gwillimbury, ON L9N 0H9 11.79km
-
Aurora Public Library
15145 Yonge Street, Aurora, ON L4G 1M1 9.16km -
Newmarket Public Library
438 Park Aveniue, Newmarket, ON L3Y 1W1 9.22km -
Whitchurch-Stouffville Public Library
2 Park Drive, Stouffville, ON L4A 4K1 10.46km
-
VCA Canada 404 Veterinary Emergency and Referral Hospital
510 Harry Walker Parkway S, Newmarket, ON L3Y 0B3 6.52km -
Southlake Regional Health Centre
596 Davis Drive, Newmarket, ON L3Y 2P9 9.1km -
Aurora Medical Clinic
302-372 Hollandview Trail, Aurora, ON L4G 0A5 7.53km
- 6 bath
- 4 bed
- 5000 sqft
41 Greenvalley Circle, Whitchurch Stouffville, Ontario • L3Y 4W1 • Rural Whitchurch-Stouffville
- 7 bath
- 5 bed
- 5000 sqft
30 Sandy Ridge Court, Whitchurch Stouffville, Ontario • L4A 2L4 • Rural Whitchurch-Stouffville
- 7 bath
- 5 bed
- 5000 sqft
3 Vanvalley Drive, Whitchurch Stouffville, Ontario • L4A 2E1 • Rural Whitchurch-Stouffville
- 6 bath
- 5 bed
18 Blue Ridge Trail, Whitchurch Stouffville, Ontario • L3Y 4W1 • Rural Whitchurch-Stouffville





