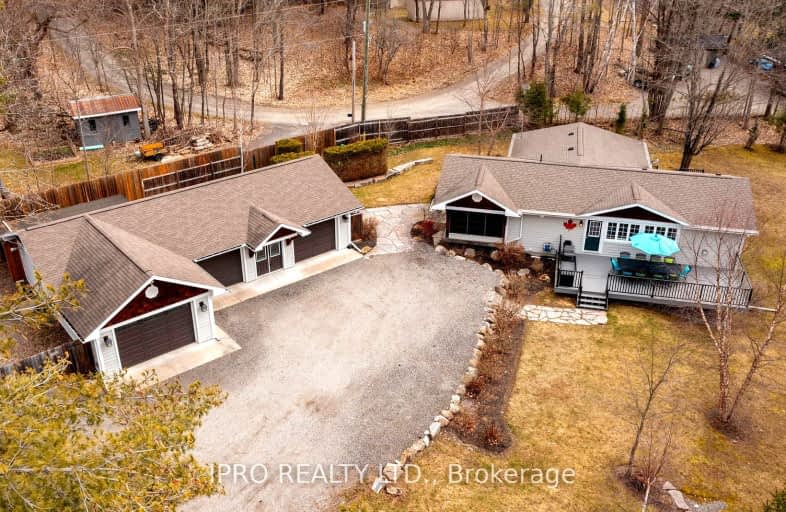Car-Dependent
- Almost all errands require a car.
7
/100
Somewhat Bikeable
- Most errands require a car.
26
/100

Watt Public School
Elementary: Public
13.08 km
Mactier Public School
Elementary: Public
15.26 km
Glen Orchard/Honey Harbour Public School
Elementary: Public
5.11 km
Monsignor Michael O'Leary School
Elementary: Catholic
20.62 km
Muskoka Beechgrove Public School
Elementary: Public
25.31 km
Monck Public School
Elementary: Public
21.54 km
St Dominic Catholic Secondary School
Secondary: Catholic
23.15 km
Gravenhurst High School
Secondary: Public
26.64 km
Bracebridge and Muskoka Lakes Secondary School
Secondary: Public
20.25 km
Huntsville High School
Secondary: Public
37.00 km
St Theresa's Separate School
Secondary: Catholic
47.16 km
Trillium Lakelands' AETC's
Secondary: Public
21.75 km
-
Hanna Park
Bailey St, Port Carling ON 0.56km -
Arden park
Ontario St, Stratford ON 8.96km -
Bala Falls
Bala Falls Rd (at Muskoka Rd), Bala ON P0C 1A0 11.02km
-
Scotia Bank
Medora St, Port Carling ON 1.26km -
Scotiabank
109 Maple St, Port Carling ON P0B 1J0 1.26km -
TD Bank Financial Group
3067 Muskoka Hwy 169, Bala ON P0C 1A0 11.46km



