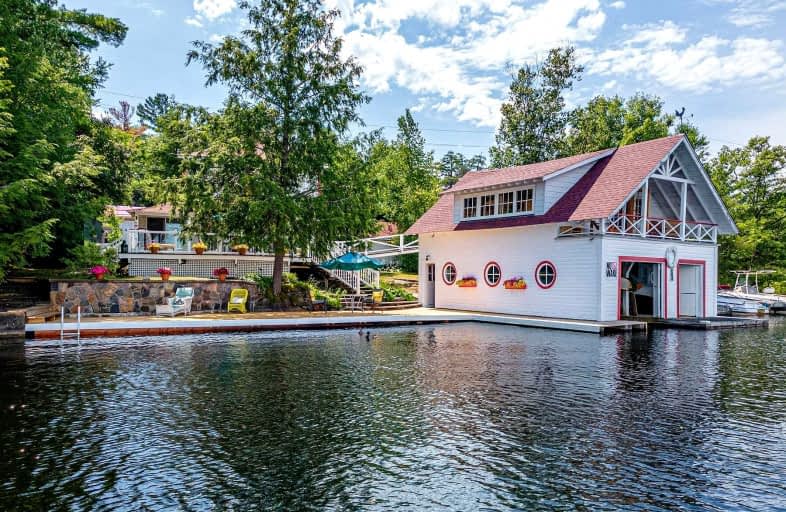Sold on Jul 28, 2022
Note: Property is not currently for sale or for rent.

-
Type: Detached
-
Style: 2-Storey
-
Size: 1100 sqft
-
Lot Size: 86 x 0 Feet
-
Age: 100+ years
-
Taxes: $5,832 per year
-
Days on Site: 2 Days
-
Added: Jul 26, 2022 (2 days on market)
-
Updated:
-
Last Checked: 3 months ago
-
MLS®#: X5711894
-
Listed By: Sotheby`s international realty canada, brokerage
The Best Of Both Worlds; Year-Round, In Town Muskoka Living W/ Classic Cottage-Style Escape! Built In 1919, This Century Home Exudes Family & History Perched On The Shores Of Lake Muskoka. Room For Everyone W/ 4Bed, 2Bath +Den & Single Slip Bh W/ Above Accommodations Including Open Concept Dining/Living/Sleep Area, 2Pc Bath & 3Pc Kitchenette. Beautifully Landscaped W/ 1800S Stonework & Mature Hemlock Trees, Enjoy Your Backyard Oasis Featuring Lrg Deck & Dock, Long Lake Views & Easterly Exposure. The Quintessential Muskoka Cottage W/ East Coast Interior Just Steps Away From Downtown Bala. Whether Looking For A Family Cottage Or Year-Round Home, 3050 Muskoka Rd 169, Is The Perfect Fit; Step Into Joy & Relaxation!
Extras
Located Only 10 Mins. From Port Carling, 20 Mins From Gravenhurst & To Hwy 400. Inclusions - All Appliances, Exclusions - All Furniture & Art Work, Corner Cabinet & Chandelier (Dining Rm), Watercrafts & Anything Of Personal Nature
Property Details
Facts for 3050 Muskoka Road 169 Road, Muskoka Lakes
Status
Days on Market: 2
Last Status: Sold
Sold Date: Jul 28, 2022
Closed Date: Sep 26, 2022
Expiry Date: Dec 14, 2022
Sold Price: $1,640,000
Unavailable Date: Jul 28, 2022
Input Date: Jul 27, 2022
Prior LSC: Listing with no contract changes
Property
Status: Sale
Property Type: Detached
Style: 2-Storey
Size (sq ft): 1100
Age: 100+
Area: Muskoka Lakes
Availability Date: 60-90 Days
Assessment Amount: $659,000
Assessment Year: 2022
Inside
Bedrooms: 4
Bathrooms: 2
Kitchens: 1
Rooms: 10
Den/Family Room: No
Air Conditioning: None
Fireplace: Yes
Laundry Level: Main
Washrooms: 2
Utilities
Electricity: Available
Cable: Available
Telephone: Available
Building
Basement: Crawl Space
Heat Type: Forced Air
Heat Source: Propane
Exterior: Metal/Side
UFFI: Yes
Water Supply: Municipal
Special Designation: Unknown
Other Structures: Aux Residences
Parking
Driveway: Private
Garage Type: None
Covered Parking Spaces: 2
Total Parking Spaces: 2
Fees
Tax Year: 2022
Tax Legal Description: Pt Lt 33 Con 7 Wood Pt 1,2 35R7904; Muskoka Lakes
Taxes: $5,832
Highlights
Feature: Beach
Feature: Golf
Feature: Lake Access
Feature: Park
Feature: Waterfront
Land
Cross Street: Muskoka Road 169
Municipality District: Muskoka Lakes
Fronting On: East
Parcel Number: 480290586
Pool: None
Sewer: Sewers
Lot Frontage: 86 Feet
Acres: < .50
Zoning: R4 Community Res
Waterfront: Direct
Water Body Name: Muskoka
Water Body Type: Lake
Water Frontage: 26
Access To Property: Yr Rnd Municpal Rd
Water Features: Boathouse
Water Features: Dock
Shoreline: Clean
Shoreline: Deep
Shoreline Allowance: Owned
Shoreline Exposure: E
Waterfront Accessory: Wet Boathouse-Single
Additional Media
- Virtual Tour: https://vimeo.com/731838966
Rooms
Room details for 3050 Muskoka Road 169 Road, Muskoka Lakes
| Type | Dimensions | Description |
|---|---|---|
| Living Main | 8.92 x 4.27 | Coffered Ceiling, Fireplace, W/O To Deck |
| Dining Main | 5.61 x 4.37 | Coffered Ceiling, Hardwood Floor |
| Bathroom Main | 1.52 x 1.52 | 4 Pc Bath, Skylight |
| Kitchen Main | 3.15 x 4.75 | Pantry, W/O To Deck |
| Laundry Main | 1.52 x 2.62 | |
| Den Main | 3.66 x 2.92 | |
| Br 2nd | 3.15 x 3.84 | Overlook Water, Hardwood Floor, Closet |
| Br 2nd | 3.15 x 3.84 | Overlook Water, Closet |
| Bathroom 2nd | 1.88 x 1.35 | 3 Pc Bath, Vinyl Floor |
| Br 2nd | 2.64 x 3.66 | Double Closet, O/Looks Frontyard |
| Br 2nd | 3.17 x 3.58 | O/Looks Frontyard, Closet |
| Other Upper | 5.80 x 7.92 | Open Concept, Overlook Water, 2 Pc Bath |

| XXXXXXXX | XXX XX, XXXX |
XXXX XXX XXXX |
$X,XXX,XXX |
| XXX XX, XXXX |
XXXXXX XXX XXXX |
$X,XXX,XXX |
| XXXXXXXX XXXX | XXX XX, XXXX | $1,640,000 XXX XXXX |
| XXXXXXXX XXXXXX | XXX XX, XXXX | $1,599,000 XXX XXXX |

Honey Harbour Public School
Elementary: PublicWatt Public School
Elementary: PublicMactier Public School
Elementary: PublicGlen Orchard/Honey Harbour Public School
Elementary: PublicGravenhurst Public School
Elementary: PublicMuskoka Beechgrove Public School
Elementary: PublicNorth Simcoe Campus
Secondary: PublicSt Dominic Catholic Secondary School
Secondary: CatholicGravenhurst High School
Secondary: PublicBracebridge and Muskoka Lakes Secondary School
Secondary: PublicSt Theresa's Separate School
Secondary: CatholicTrillium Lakelands' AETC's
Secondary: Public
