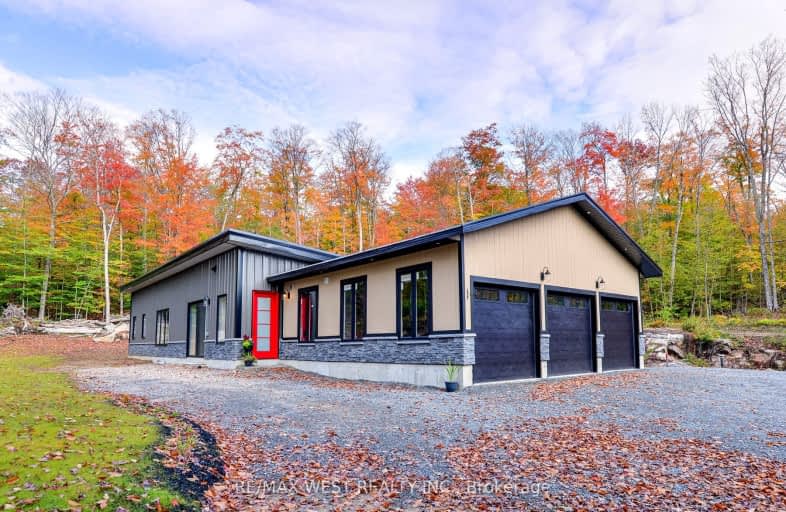Car-Dependent
- Almost all errands require a car.
0
/100
Somewhat Bikeable
- Almost all errands require a car.
16
/100

Watt Public School
Elementary: Public
7.61 km
Saint Mary's School
Elementary: Catholic
18.30 km
Pine Glen Public School
Elementary: Public
18.96 km
V K Greer Memorial Public School
Elementary: Public
13.52 km
Riverside Public School
Elementary: Public
20.13 km
Huntsville Public School
Elementary: Public
19.44 km
St Dominic Catholic Secondary School
Secondary: Catholic
28.27 km
Gravenhurst High School
Secondary: Public
40.34 km
Almaguin Highlands Secondary School
Secondary: Public
63.29 km
Bracebridge and Muskoka Lakes Secondary School
Secondary: Public
25.46 km
Huntsville High School
Secondary: Public
19.76 km
Trillium Lakelands' AETC's
Secondary: Public
28.24 km


