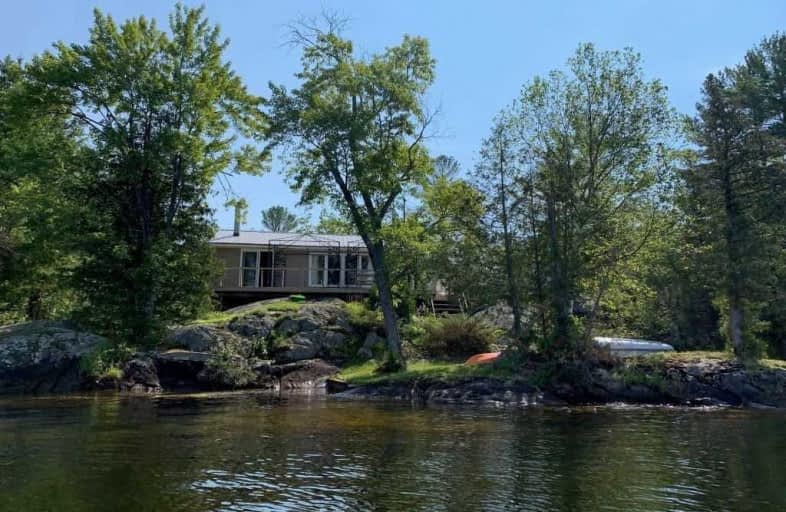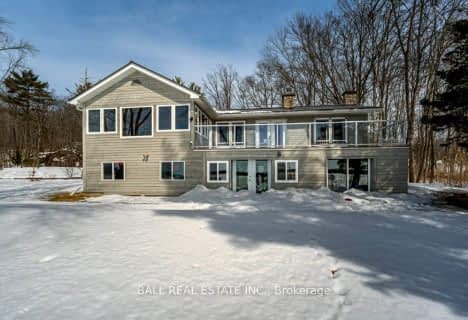
Apsley Central Public School
Elementary: Public
19.74 km
Warsaw Public School
Elementary: Public
19.18 km
St. Joseph Catholic Elementary School
Elementary: Catholic
27.15 km
St. Paul Catholic Elementary School
Elementary: Catholic
23.59 km
Havelock-Belmont Public School
Elementary: Public
20.24 km
Norwood District Public School
Elementary: Public
23.52 km
Norwood District High School
Secondary: Public
23.19 km
Peterborough Collegiate and Vocational School
Secondary: Public
39.27 km
Campbellford District High School
Secondary: Public
36.01 km
Adam Scott Collegiate and Vocational Institute
Secondary: Public
37.64 km
Thomas A Stewart Secondary School
Secondary: Public
36.79 km
St. Peter Catholic Secondary School
Secondary: Catholic
40.43 km



