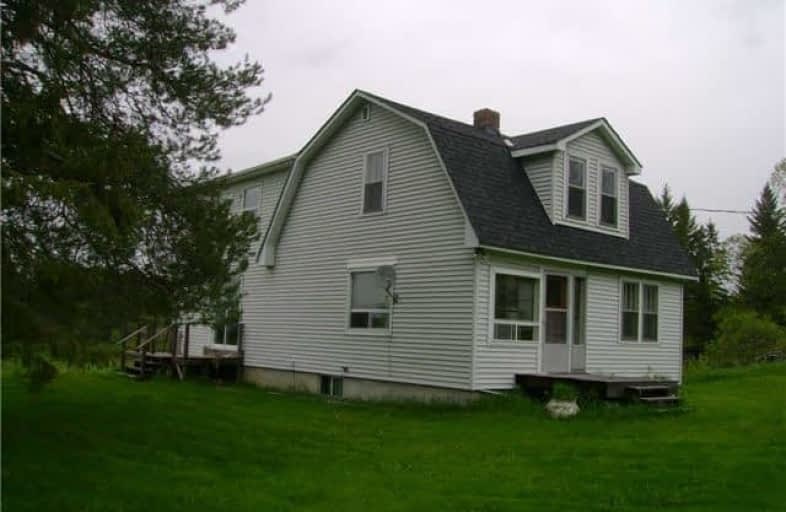Sold on Dec 01, 2017
Note: Property is not currently for sale or for rent.

-
Type: Rural Resid
-
Style: 1 1/2 Storey
-
Size: 1500 sqft
-
Lot Size: 309.02 x 395.81 Feet
-
Age: No Data
-
Days on Site: 191 Days
-
Added: Sep 07, 2019 (6 months on market)
-
Updated:
-
Last Checked: 3 months ago
-
MLS®#: X3814937
-
Listed By: Royal lepage meadowtowne realty, brokerage
Excellent Opportunity, Priced To Sell In An "As Is" Condition. 4 Bedrooms. 200 Amp Service. A Lot Of Original Hardwood Flooring. Full Infinished Basement With W/O. Call For All The Details Regarding Owning An Unincorporated Township. Lot Survey Available.
Property Details
Facts for 8538 Ontario 522, Muskoka Lakes
Status
Days on Market: 191
Last Status: Sold
Sold Date: Dec 01, 2017
Closed Date: Feb 22, 2018
Expiry Date: Nov 30, 2018
Sold Price: $120,000
Unavailable Date: Dec 01, 2017
Input Date: May 24, 2017
Prior LSC: Listing with no contract changes
Property
Status: Sale
Property Type: Rural Resid
Style: 1 1/2 Storey
Size (sq ft): 1500
Area: Muskoka Lakes
Availability Date: 60 Days T.B.D.
Inside
Bedrooms: 4
Bathrooms: 1
Kitchens: 1
Rooms: 9
Den/Family Room: Yes
Air Conditioning: None
Fireplace: No
Central Vacuum: N
Washrooms: 1
Utilities
Electricity: Yes
Gas: No
Cable: No
Telephone: Available
Building
Basement: Full
Basement 2: Unfinished
Heat Type: Forced Air
Heat Source: Oil
Exterior: Vinyl Siding
Elevator: N
Green Verification Status: Y
Water Supply Type: Drilled Well
Water Supply: Well
Special Designation: Unknown
Parking
Driveway: Private
Garage Type: None
Covered Parking Spaces: 6
Total Parking Spaces: 6
Fees
Tax Year: 2017
Tax Legal Description: See Broker Remarks
Highlights
Feature: Level
Feature: River/Stream
Land
Cross Street: Hwy522 West Of Trout
Municipality District: Muskoka Lakes
Fronting On: North
Parcel Number: 522270187
Pool: None
Sewer: Septic
Lot Depth: 395.81 Feet
Lot Frontage: 309.02 Feet
Acres: 5-9.99
Waterfront: None
Rooms
Room details for 8538 Ontario 522, Muskoka Lakes
| Type | Dimensions | Description |
|---|---|---|
| Kitchen Main | 3.65 x 5.79 | |
| Dining Main | 4.88 x 3.35 | |
| Living Main | 7.31 x 3.20 | |
| Family Main | 3.65 x 3.65 | |
| Den Main | 3.51 x 2.29 | |
| Master 2nd | 5.79 x 7.16 | |
| Br 2nd | 3.35 x 4.57 | |
| Br 2nd | 2.13 x 4.57 | |
| Br 2nd | 2.44 x 1.83 |
| XXXXXXXX | XXX XX, XXXX |
XXXX XXX XXXX |
$XXX,XXX |
| XXX XX, XXXX |
XXXXXX XXX XXXX |
$XXX,XXX |
| XXXXXXXX XXXX | XXX XX, XXXX | $120,000 XXX XXXX |
| XXXXXXXX XXXXXX | XXX XX, XXXX | $129,900 XXX XXXX |

Whitestone Lake Central School
Elementary: PublicArgyle Public School
Elementary: PublicMagnetawan Central Public School
Elementary: PublicSouth Shore Education Centre
Elementary: PublicSouth River Public School
Elementary: PublicSundridge Centennial Public School
Elementary: PublicÉcole secondaire Northern
Secondary: PublicNorthern Secondary School
Secondary: PublicÉcole secondaire catholique Franco-Cité
Secondary: CatholicAlmaguin Highlands Secondary School
Secondary: PublicWest Ferris Secondary School
Secondary: PublicChippewa Secondary School
Secondary: Public

