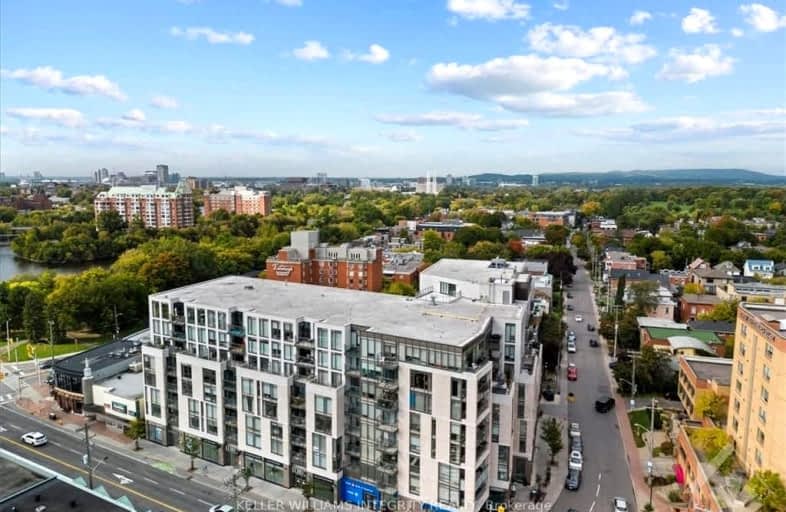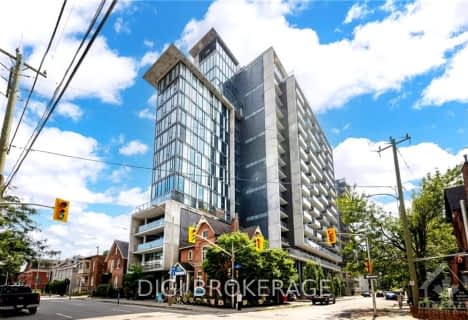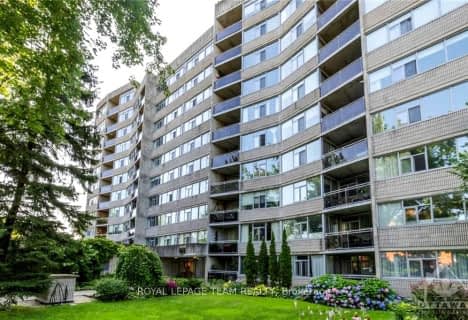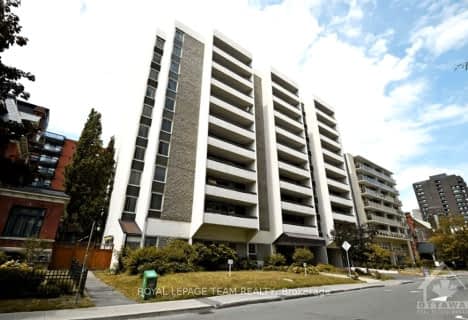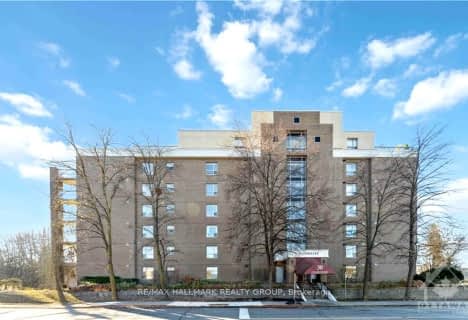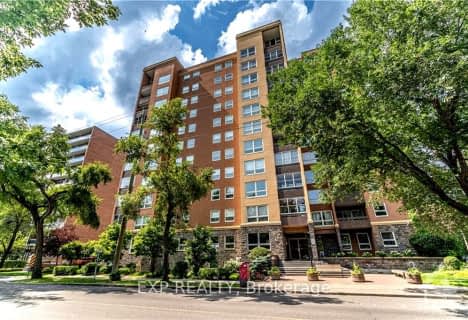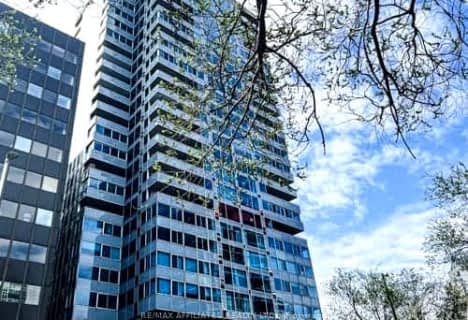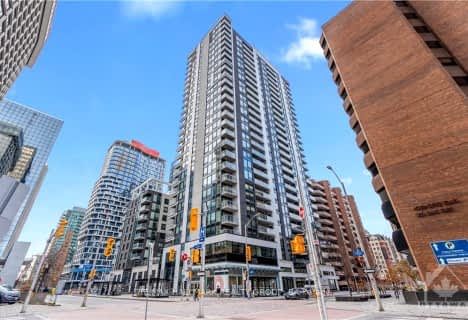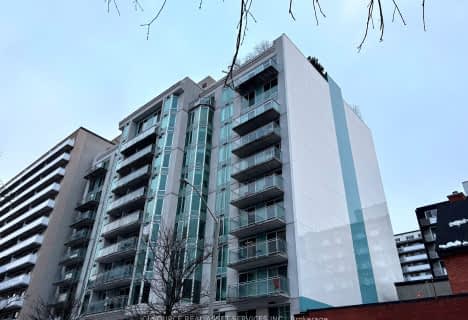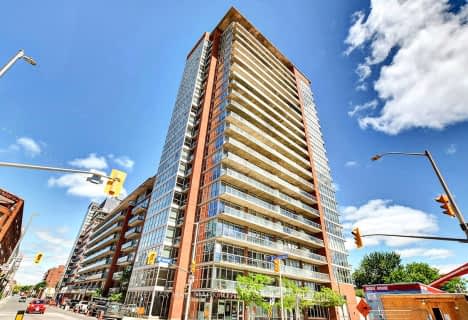Walker's Paradise
- Daily errands do not require a car.
Good Transit
- Some errands can be accomplished by public transportation.
Biker's Paradise
- Daily errands do not require a car.

École élémentaire catholique Sainte-Anne
Elementary: CatholicYork Street Public School
Elementary: PublicSt Brigid Elementary School
Elementary: CatholicRockcliffe Park Public School
Elementary: PublicÉcole élémentaire publique Trille des Bois
Elementary: PublicÉcole élémentaire publique De la Salle
Elementary: PublicUrban Aboriginal Alternate High School
Secondary: PublicRichard Pfaff Secondary Alternate Site
Secondary: PublicOttawa Technical Secondary School
Secondary: PublicImmaculata High School
Secondary: CatholicÉcole secondaire publique De La Salle
Secondary: PublicLisgar Collegiate Institute
Secondary: Public-
Wiggle Waggle Walkathon
0.92km -
Riverain Park
400 N River Rd, Ottawa ON 1.2km -
Richelieu Vanier Park
300 des Peres-Blancs Ave, Ottawa ON K1L 7L5 1.45km
-
BMO Bank of Montreal
29 Beechwood Ave (btwn Crichton St and MacKay St), Ottawa ON K1M 1M2 0.03km -
Banque Nationale du Canada
232 Rideau Terr, Ottawa ON K1M 0Z2 0.67km -
Pergola International
25 Wayling Ave, Vanier ON K1L 8G5 0.84km
- 1 bath
- 1 bed
- 1000 sqft
27-202 ST PATRICK Street, Lower Town - Sandy Hill, Ontario • K1N 5K3 • 4001 - Lower Town/Byward Market
- — bath
- — bed
- — sqft
601-40 NEPEAN Street, Ottawa Centre, Ontario • K2P 0X5 • 4102 - Ottawa Centre
- — bath
- — bed
- — sqft
301-373 LAURIER Avenue East, Lower Town - Sandy Hill, Ontario • K1N 8X6 • 4003 - Sandy Hill
- 2 bath
- 2 bed
- 1200 sqft
704-160 GEORGE Street, Lower Town - Sandy Hill, Ontario • K1N 9M2 • 4001 - Lower Town/Byward Market
- 1 bath
- 2 bed
- 900 sqft
1501-179 GEORGE Street, Lower Town - Sandy Hill, Ontario • K1N 1J8 • 4001 - Lower Town/Byward Market
- 1 bath
- 1 bed
- 600 sqft
1403-340 QUEEN Street, Ottawa Centre, Ontario • K1R 5A5 • 4101 - Ottawa Centre
- 1 bath
- 1 bed
- 900 sqft
303-205 Bolton Street, Lower Town - Sandy Hill, Ontario • K1N 1K7 • 4001 - Lower Town/Byward Market
- 1 bath
- 1 bed
- 700 sqft
417-205 Bolton Street, Lower Town - Sandy Hill, Ontario • K1N 1K7 • 4001 - Lower Town/Byward Market
- 1 bath
- 1 bed
- 800 sqft
303-40 Nepean Street, Ottawa Centre, Ontario • K2P 0X5 • 4102 - Ottawa Centre
- 1 bath
- 1 bed
- 600 sqft
302-138 Somerset Street West, Ottawa Centre, Ontario • K2P 0A3 • 4104 - Ottawa Centre/Golden Triangle
- 1 bath
- 1 bed
- 600 sqft
1004-179 George Street, Lower Town - Sandy Hill, Ontario • K1N 1J8 • 4001 - Lower Town/Byward Market
- — bath
- — bed
- — sqft
401-429 Somerset Street West, Ottawa Centre, Ontario • K2P 2P5 • 4102 - Ottawa Centre
