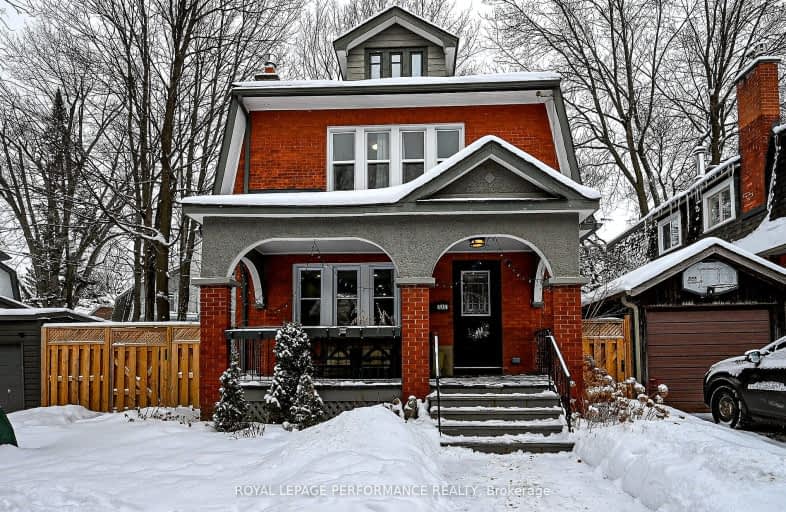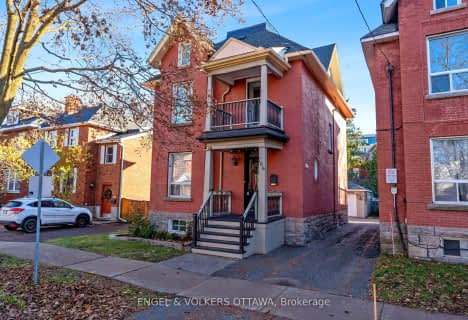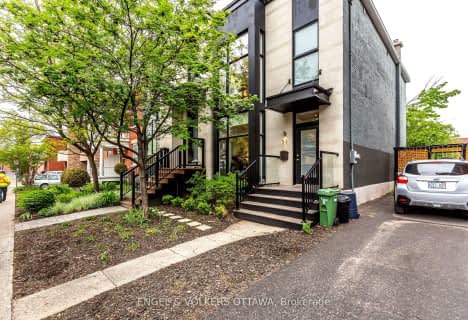Very Walkable
- Most errands can be accomplished on foot.
Some Transit
- Most errands require a car.
Very Bikeable
- Most errands can be accomplished on bike.

École élémentaire publique Mauril-Bélanger
Elementary: PublicÉcole élémentaire catholique Sainte-Anne
Elementary: CatholicSt Brigid Elementary School
Elementary: CatholicRockcliffe Park Public School
Elementary: PublicÉcole élémentaire publique Trille des Bois
Elementary: PublicÉcole élémentaire publique De la Salle
Elementary: PublicUrban Aboriginal Alternate High School
Secondary: PublicÉcole secondaire catholique Centre professionnel et technique Minto
Secondary: CatholicOttawa Technical Secondary School
Secondary: PublicImmaculata High School
Secondary: CatholicÉcole secondaire publique De La Salle
Secondary: PublicLisgar Collegiate Institute
Secondary: Public-
MacDonald Gardens Park
99 Cobourg St, Ottawa ON 1.46km -
Jules Morin Park
400 Clarence St E, Ottawa ON 1.47km -
Anthony Vincent Park
Ottawa ON K1K 0E4 1.49km
-
Pergola International
25 Wayling Ave, Vanier ON K1L 8G5 1.42km -
Scotiabank
1 Montreal Rd, Vanier ON K1L 6E8 1.54km -
TD Bank Financial Group
562 Montreal Rd, Ottawa ON K1K 0T9 2.52km
- 2 bath
- 4 bed
107 Russell Avenue, Lower Town - Sandy Hill, Ontario • K1N 7X2 • 4004 - Sandy Hill
- 4 bath
- 4 bed
- 2000 sqft
168 Stewart Street, Lower Town - Sandy Hill, Ontario • K1N 6J9 • 4003 - Sandy Hill
- 3 bath
- 3 bed
- 1500 sqft
53 Vaughan Street, New Edinburgh - Lindenlea, Ontario • K1M 1W9 • 3302 - Lindenlea
- — bath
- — bed
Unit -379 Stewart Street, Lower Town - Sandy Hill, Ontario • K1N 6K9 • 4003 - Sandy Hill







