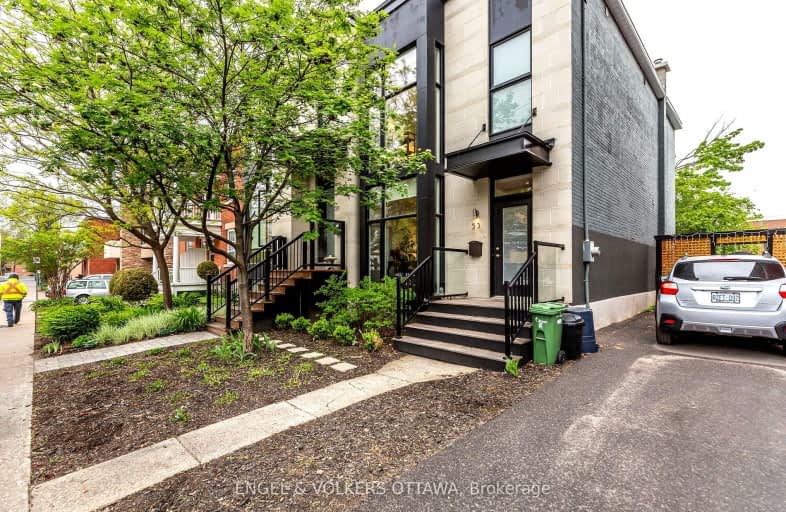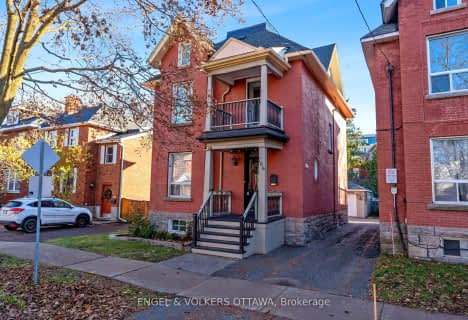Walker's Paradise
- Daily errands do not require a car.
Good Transit
- Some errands can be accomplished by public transportation.
Biker's Paradise
- Daily errands do not require a car.

École élémentaire catholique Sainte-Anne
Elementary: CatholicYork Street Public School
Elementary: PublicSt Brigid Elementary School
Elementary: CatholicRockcliffe Park Public School
Elementary: PublicÉcole élémentaire publique Trille des Bois
Elementary: PublicÉcole élémentaire publique De la Salle
Elementary: PublicUrban Aboriginal Alternate High School
Secondary: PublicRichard Pfaff Secondary Alternate Site
Secondary: PublicOttawa Technical Secondary School
Secondary: PublicImmaculata High School
Secondary: CatholicÉcole secondaire publique De La Salle
Secondary: PublicLisgar Collegiate Institute
Secondary: Public-
MacDonald Gardens Park
99 Cobourg St, Ottawa ON 0.77km -
Riverside Memorial Park
Ottawa ON 2.06km -
Confederation Park
100 Elgin St (at Laurier Ave W), Ottawa ON K1P 5K8 2.31km
-
RBC Royal Bank
125 Sussex Dr (Lester B. Pearson Building), Ottawa ON K1A 0G2 1.44km -
Scotiabank
550 Cumberland St, Ottawa ON K1N 6N5 1.88km -
TD Canada Trust ATM
597 Dufferin Rue, Granby QC J2H 0Y5 1.9km
- 2 bath
- 4 bed
107 Russell Avenue, Lower Town - Sandy Hill, Ontario • K1N 7X2 • 4004 - Sandy Hill
- 4 bath
- 4 bed
- 2000 sqft
168 Stewart Street, Lower Town - Sandy Hill, Ontario • K1N 6J9 • 4003 - Sandy Hill
- 2 bath
- 3 bed
05-201 MacLaren Street, Ottawa Centre, Ontario • K2P 0L4 • 4103 - Ottawa Centre
- 3 bath
- 3 bed
- 700 sqft
A-11 Quill Street West, Overbrook - Castleheights and Area, Ontario • K1K 1S2 • 3502 - Overbrook/Castle Heights







