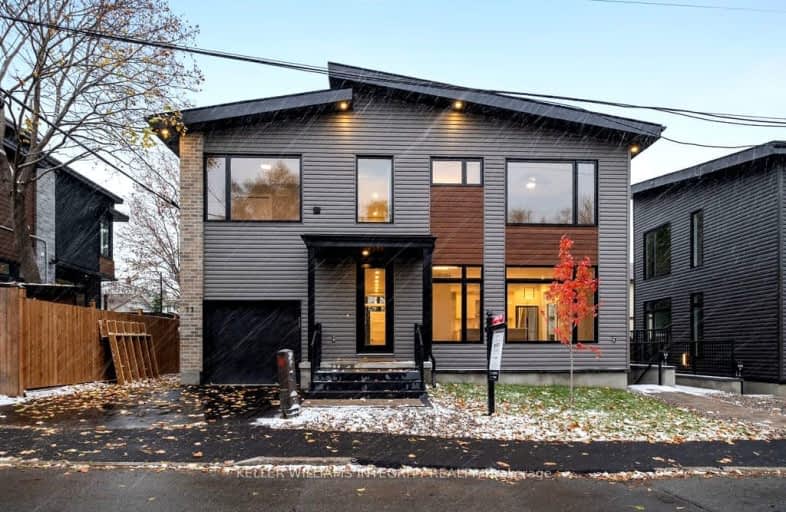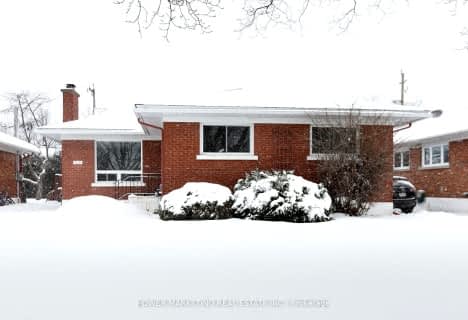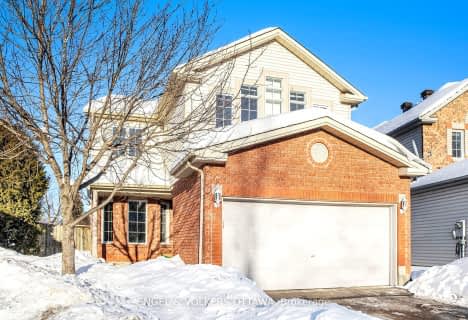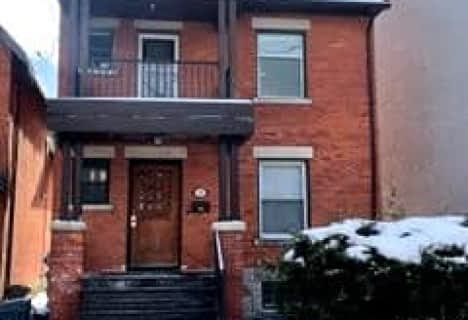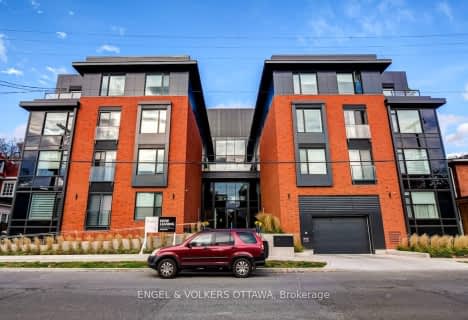Very Walkable
- Most errands can be accomplished on foot.
Good Transit
- Some errands can be accomplished by public transportation.
Very Bikeable
- Most errands can be accomplished on bike.

Queen Mary Street Public School
Elementary: PublicAssumption Catholic Elementary School
Elementary: CatholicÉcole élémentaire publique Mauril-Bélanger
Elementary: PublicSt Michael Elementary School
Elementary: CatholicRobert E. Wilson Public School
Elementary: PublicÉcole élémentaire catholique Horizon-Jeunesse
Elementary: CatholicÉcole secondaire catholique Centre professionnel et technique Minto
Secondary: CatholicOttawa Technical Secondary School
Secondary: PublicImmaculata High School
Secondary: CatholicÉcole secondaire publique De La Salle
Secondary: PublicÉcole secondaire catholique Franco-Cité
Secondary: CatholicLisgar Collegiate Institute
Secondary: Public-
Jardins de Montfort Park
1.69km -
MacDonald Gardens Park
99 Cobourg St, Ottawa ON 1.9km -
DrJohn Hopps Park
300 Den Haag, Ontario 2.47km
-
HODL Bitcoin ATM - New Quill Convenience Store
6 Quill St, Ottawa ON K1K 3S8 0.05km -
Caisse Desjardins
233 Montreal Rd, Ottawa ON K1L 6C7 1.13km -
CIBC
490 Rideau St, Ottawa ON K1N 5Z6 1.76km
- 2 bath
- 4 bed
107 Russell Avenue, Lower Town - Sandy Hill, Ontario • K1N 7X2 • 4004 - Sandy Hill
- 2 bath
- 4 bed
658 Coronation Avenue, Alta Vista and Area, Ontario • K1G 0M5 • 3602 - Riverview Park
- 1 bath
- 3 bed
A-529 BROWNING Avenue, Alta Vista and Area, Ontario • K1G 0T3 • 3602 - Riverview Park
- 4 bath
- 4 bed
1372 CHICORY Place, Cyrville - Carson Grove - Pineview, Ontario • K1J 1E7 • 2202 - Carson Grove
- 2 bath
- 3 bed
02-120 Lewis Street, Ottawa Centre, Ontario • K2P 0S7 • 4104 - Ottawa Centre/Golden Triangle
- 2 bath
- 3 bed
- 1100 sqft
109-280 Crichton Street, New Edinburgh - Lindenlea, Ontario • K1M 1W4 • 3302 - Lindenlea
- 2 bath
- 3 bed
30 Belgrave Road, Glebe - Ottawa East and Area, Ontario • K1S 0M1 • 4405 - Ottawa East
