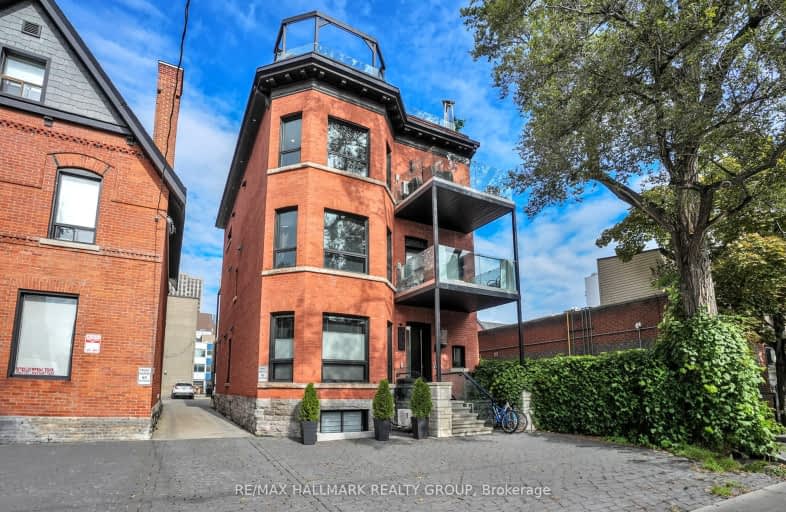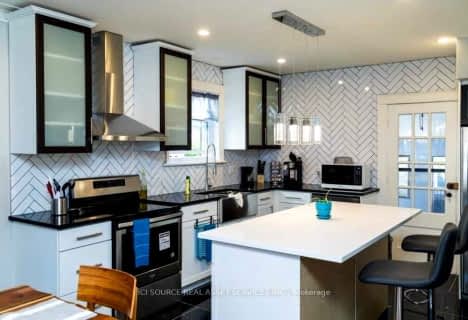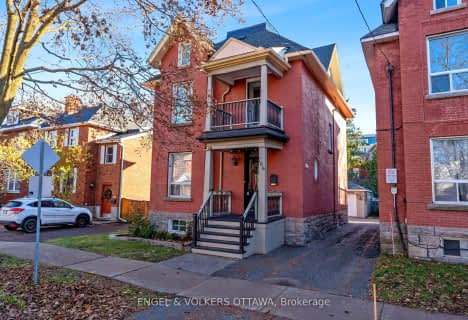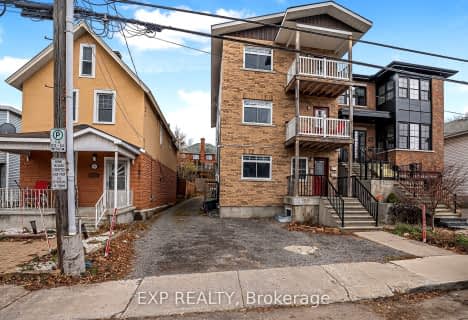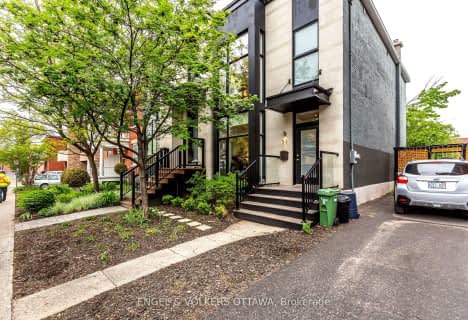Walker's Paradise
- Daily errands do not require a car.
Excellent Transit
- Most errands can be accomplished by public transportation.
Biker's Paradise
- Daily errands do not require a car.

École élémentaire catholique Au Coeur d'Ottawa
Elementary: CatholicLady Evelyn Alternative School
Elementary: PublicFirst Avenue Public School
Elementary: PublicElgin Street Public School
Elementary: PublicImmaculata Intermediate School
Elementary: CatholicGlashan Public School
Elementary: PublicUrban Aboriginal Alternate High School
Secondary: PublicRichard Pfaff Secondary Alternate Site
Secondary: PublicImmaculata High School
Secondary: CatholicÉcole secondaire publique De La Salle
Secondary: PublicLisgar Collegiate Institute
Secondary: PublicGlebe Collegiate Institute
Secondary: Public-
Confederation Park
100 Elgin St (at Laurier Ave W), Ottawa ON K1P 5K8 0.56km -
Dundonald Park
516 Somerset St W (btwn Bay & Lyon St N), Ottawa ON K1R 5J9 0.96km -
Major's Hill Park
482 MacKenzie Ave (at Murray St), Ottawa ON K1N 8S7 1.01km
-
Export Development Canada
151 O'Connor St (O'Connor St.), Ottawa ON K2P 2M5 0.62km -
Scotiabank
186 Bank St (at Gloucester St.), Ottawa ON K2P 1W6 0.67km -
RBC Royal Bank
475 Bank St (at Flora St.), Ottawa ON K2P 1Z2 0.71km
- 3 bath
- 4 bed
341 RIVERDALE Avenue, Glebe - Ottawa East and Area, Ontario • K1S 1R6 • 4404 - Old Ottawa South/Rideau Gardens
- 2 bath
- 4 bed
107 Russell Avenue, Lower Town - Sandy Hill, Ontario • K1N 7X2 • 4004 - Sandy Hill
- 4 bath
- 4 bed
- 2000 sqft
168 Stewart Street, Lower Town - Sandy Hill, Ontario • K1N 6J9 • 4003 - Sandy Hill
- 2 bath
- 4 bed
293 Holmwood Avenue, Glebe - Ottawa East and Area, Ontario • K1S 2R1 • 4401 - Glebe
- — bath
- — bed
03-49 GROSVENOR Avenue, Glebe - Ottawa East and Area, Ontario • K1S 4S1 • 4403 - Old Ottawa South
- 2 bath
- 5 bed
A-52 Champagne Avenue South, Dows Lake - Civic Hospital and Area, Ontario • K1S 4P2 • 4503 - West Centre Town
- 3 bath
- 3 bed
- 1500 sqft
53 Vaughan Street, New Edinburgh - Lindenlea, Ontario • K1M 1W9 • 3302 - Lindenlea
