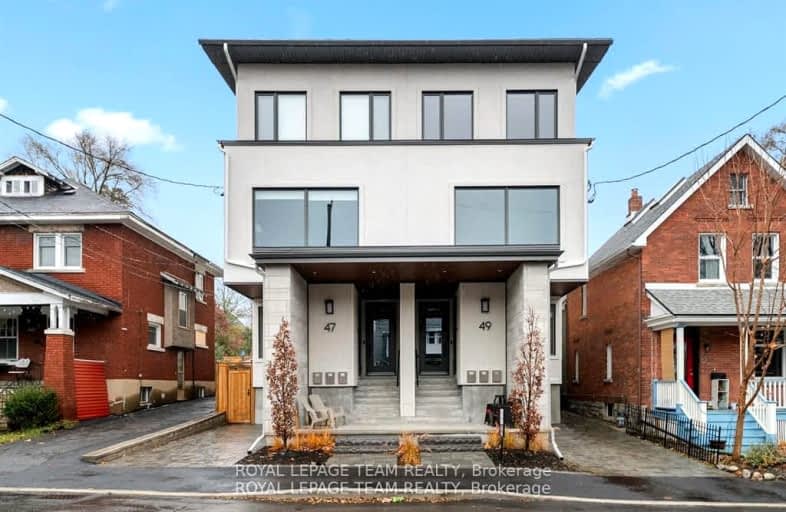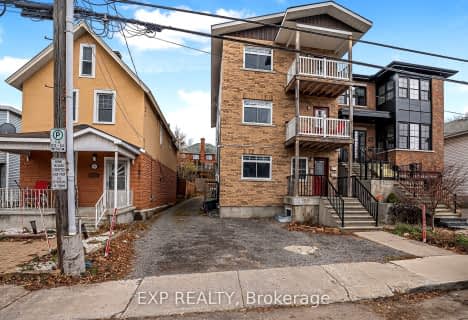Walker's Paradise
- Daily errands do not require a car.
Good Transit
- Some errands can be accomplished by public transportation.
Very Bikeable
- Most errands can be accomplished on bike.

First Avenue Public School
Elementary: PublicCorpus Christi Catholic Elementary School
Elementary: CatholicImmaculata Intermediate School
Elementary: CatholicGlashan Public School
Elementary: PublicMutchmor Public School
Elementary: PublicHopewell Avenue Public School
Elementary: PublicRichard Pfaff Secondary Alternate Site
Secondary: PublicImmaculata High School
Secondary: CatholicBrookfield High School
Secondary: PublicLisgar Collegiate Institute
Secondary: PublicAdult High School
Secondary: PublicGlebe Collegiate Institute
Secondary: Public-
Lansdowne Park
1015 Bank St (at Holmwood Ave), Ottawa ON K1S 3W7 0.55km -
Brewer Park
100 Brewer Way (at Sloan Ave), Ottawa ON K1S 5T1 0.64km -
Linda Thom Ln Park
1324 Bank St (btwn Riverside & Riverdale), Ottawa ON 0.75km
-
TD Bank Financial Group
1158 Bank Rue, Ottawa ON K1S 3X8 0.32km -
Alterna Savings
2269 Riverside Dr ((Bank Street)), Ottawa ON K1H 8K2 1.15km -
Scotiabank
655 Bronson Ave, Ottawa ON K1S 4E7 1.55km
- 3 bath
- 4 bed
341 RIVERDALE Avenue, Glebe - Ottawa East and Area, Ontario • K1S 1R6 • 4404 - Old Ottawa South/Rideau Gardens
- 2 bath
- 4 bed
293 Holmwood Avenue, Glebe - Ottawa East and Area, Ontario • K1S 2R1 • 4401 - Glebe
- 2 bath
- 5 bed
A-52 Champagne Avenue South, Dows Lake - Civic Hospital and Area, Ontario • K1S 4P2 • 4503 - West Centre Town
- 2 bath
- 3 bed
05-201 MacLaren Street, Ottawa Centre, Ontario • K2P 0L4 • 4103 - Ottawa Centre






