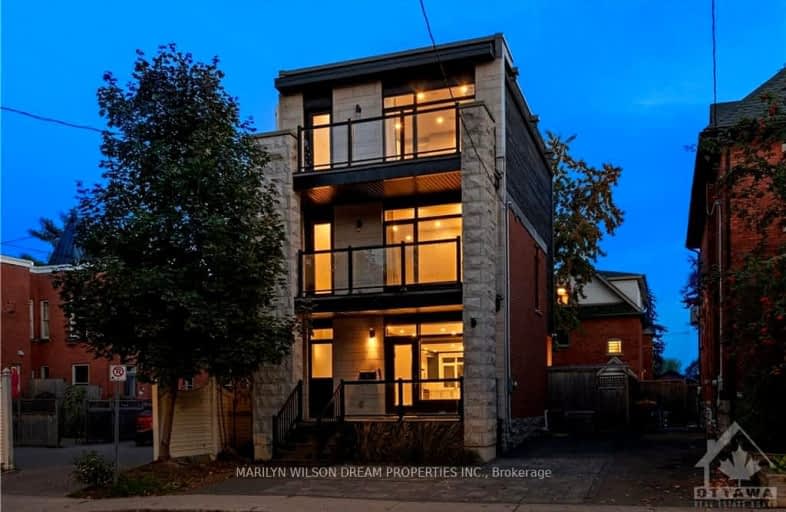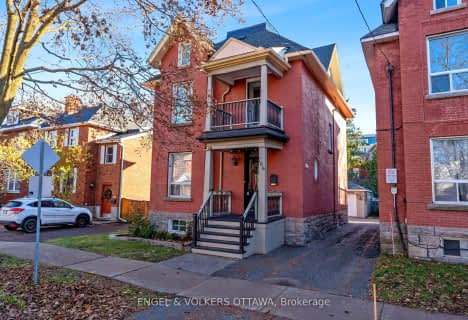
École élémentaire catholique Au Coeur d'Ottawa
Elementary: CatholicLady Evelyn Alternative School
Elementary: PublicFirst Avenue Public School
Elementary: PublicCorpus Christi Catholic Elementary School
Elementary: CatholicImmaculata Intermediate School
Elementary: CatholicMutchmor Public School
Elementary: PublicUrban Aboriginal Alternate High School
Secondary: PublicRichard Pfaff Secondary Alternate Site
Secondary: PublicImmaculata High School
Secondary: CatholicLisgar Collegiate Institute
Secondary: PublicAdult High School
Secondary: PublicGlebe Collegiate Institute
Secondary: Public- 3 bath
- 4 bed
341 RIVERDALE Avenue, Glebe - Ottawa East and Area, Ontario • K1S 1R6 • 4404 - Old Ottawa South/Rideau Gardens
- 4 bath
- 4 bed
- 2000 sqft
168 Stewart Street, Lower Town - Sandy Hill, Ontario • K1N 6J9 • 4003 - Sandy Hill
- 4 bath
- 5 bed
118 QUEEN ELIZABETH Drive, Ottawa Centre, Ontario • K2P 1E6 • 4104 - Ottawa Centre/Golden Triangle
- 4 bath
- 4 bed
197 Strathcona Avenue, Glebe - Ottawa East and Area, Ontario • K1S 1X7 • 4402 - Glebe
- — bath
- — bed
560 Queen Elizabeth Driveway, Glebe - Ottawa East and Area, Ontario • K1S 3N4 • 4401 - Glebe
- 2 bath
- 3 bed
05-201 MacLaren Street, Ottawa Centre, Ontario • K2P 0L4 • 4103 - Ottawa Centre








