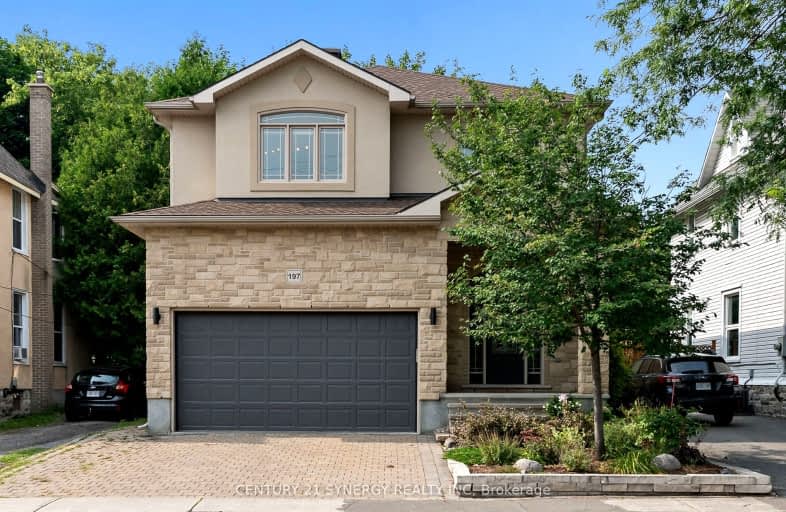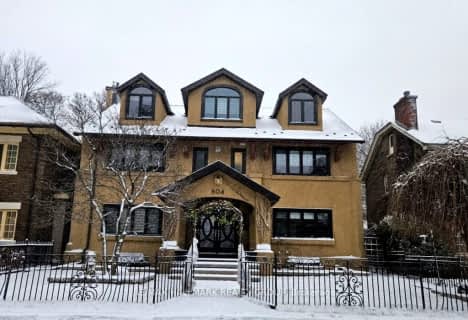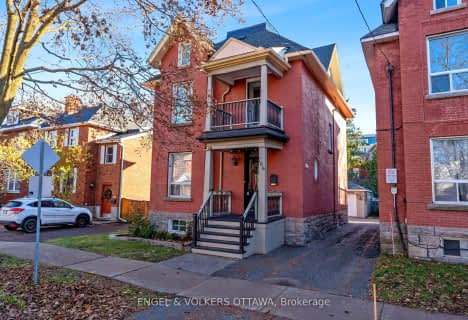Walker's Paradise
- Daily errands do not require a car.
Good Transit
- Some errands can be accomplished by public transportation.
Biker's Paradise
- Daily errands do not require a car.

First Avenue Public School
Elementary: PublicCorpus Christi Catholic Elementary School
Elementary: CatholicElgin Street Public School
Elementary: PublicImmaculata Intermediate School
Elementary: CatholicGlashan Public School
Elementary: PublicMutchmor Public School
Elementary: PublicUrban Aboriginal Alternate High School
Secondary: PublicRichard Pfaff Secondary Alternate Site
Secondary: PublicImmaculata High School
Secondary: CatholicLisgar Collegiate Institute
Secondary: PublicAdult High School
Secondary: PublicGlebe Collegiate Institute
Secondary: Public-
Central Park
Ottawa ON 0.14km -
Patterson Park
Ottawa ON 0.19km -
Arlington Park
165 Arlington Ave (btw Bay St & Lyon St), Ottawa ON K1R 5S6 0.6km
-
RBC Royal Bank
475 Bank St (at Flora St.), Ottawa ON K2P 1Z2 0.41km -
Scotiabank
655 Bronson Ave, Ottawa ON K1S 4E7 0.99km -
Scotiabank
186 Bank St (at Gloucester St.), Ottawa ON K2P 1W6 1.32km
- 4 bath
- 4 bed
19 GWYNNE Avenue, Dows Lake - Civic Hospital and Area, Ontario • K1Y 1X1 • 4504 - Civic Hospital
- 5 bath
- 5 bed
604 Queen Elizabeth Driveway, Glebe - Ottawa East and Area, Ontario • K1S 3N5 • 4401 - Glebe
- 4 bath
- 4 bed
- 2000 sqft
168 Stewart Street, Lower Town - Sandy Hill, Ontario • K1N 6J9 • 4003 - Sandy Hill





