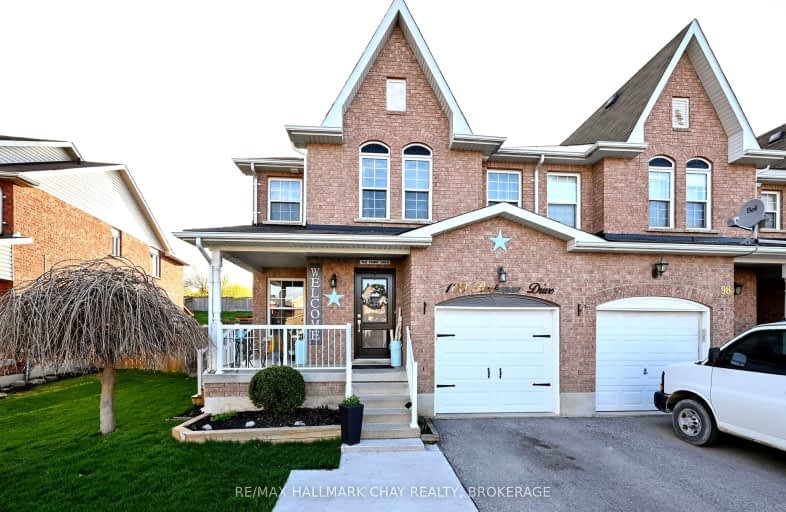Car-Dependent
- Most errands require a car.
26
/100
Somewhat Bikeable
- Most errands require a car.
35
/100

Boyne River Public School
Elementary: Public
1.10 km
Baxter Central Public School
Elementary: Public
9.99 km
Holy Family School
Elementary: Catholic
2.04 km
St Paul's Separate School
Elementary: Catholic
0.67 km
Ernest Cumberland Elementary School
Elementary: Public
2.22 km
Alliston Union Public School
Elementary: Public
0.53 km
Alliston Campus
Secondary: Public
0.83 km
École secondaire Roméo Dallaire
Secondary: Public
22.09 km
St Thomas Aquinas Catholic Secondary School
Secondary: Catholic
14.55 km
Nottawasaga Pines Secondary School
Secondary: Public
17.13 km
Bear Creek Secondary School
Secondary: Public
21.89 km
Banting Memorial District High School
Secondary: Public
0.66 km
-
Adventure Playground at Riverdale Park
King St N, Alliston ON 0.97km -
GA Wright Athletic Fieldc
ALBERT St E, New Tecumseth 1.2km -
Earl Rowe Provincial Park
Alliston ON 2.76km
-
TD Bank Financial Group
6 Victoria St W, Alliston ON L9R 1S8 0.63km -
HSBC ATM
5 Victoria St W, Alliston ON L9R 1S9 0.66km -
RBC Royal Bank
4 King St N, Alliston ON L9R 1L9 1.29km


