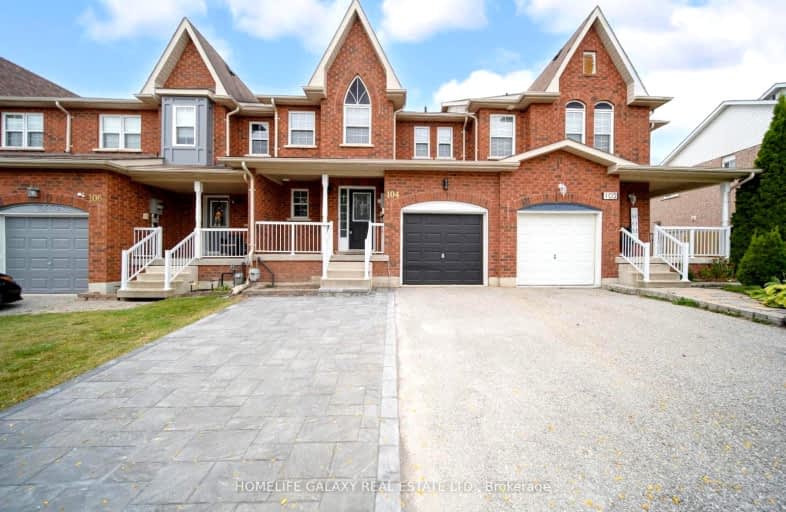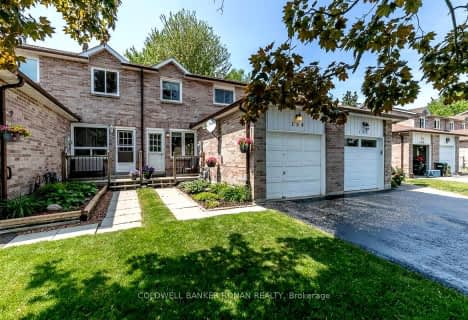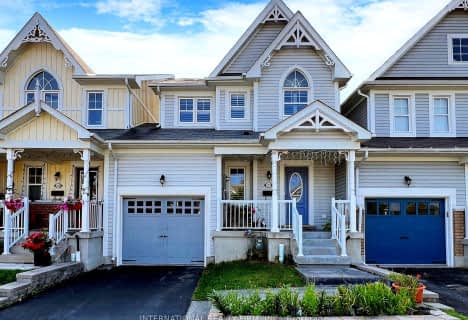Somewhat Walkable
- Some errands can be accomplished on foot.
54
/100
Bikeable
- Some errands can be accomplished on bike.
50
/100

Boyne River Public School
Elementary: Public
1.11 km
Baxter Central Public School
Elementary: Public
10.01 km
Holy Family School
Elementary: Catholic
2.02 km
St Paul's Separate School
Elementary: Catholic
0.69 km
Ernest Cumberland Elementary School
Elementary: Public
2.20 km
Alliston Union Public School
Elementary: Public
0.54 km
Alliston Campus
Secondary: Public
0.81 km
École secondaire Roméo Dallaire
Secondary: Public
22.11 km
St Thomas Aquinas Catholic Secondary School
Secondary: Catholic
14.53 km
Nottawasaga Pines Secondary School
Secondary: Public
17.15 km
Bear Creek Secondary School
Secondary: Public
21.91 km
Banting Memorial District High School
Secondary: Public
0.65 km
-
Forks of the Credit Provincial Park
McLaren Rd (Charleston Sideroad), Caledon ON L7K 2H8 0.63km -
Adventure Playground at Riverdale Park
King St N, Alliston ON 0.97km -
Bob Lowe Way
New Tecumseth ON L9R 1H2 1.12km
-
CoinFlip Bitcoin ATM
95 Victoria St E, Alliston ON L9R 1G7 0.51km -
President's Choice Financial ATM
67 Victoria St E, Alliston ON L9R 1L5 0.52km -
BMO Bank of Montreal
2 Victoria St W (Church St N), Alliston ON L9R 1S8 0.6km








