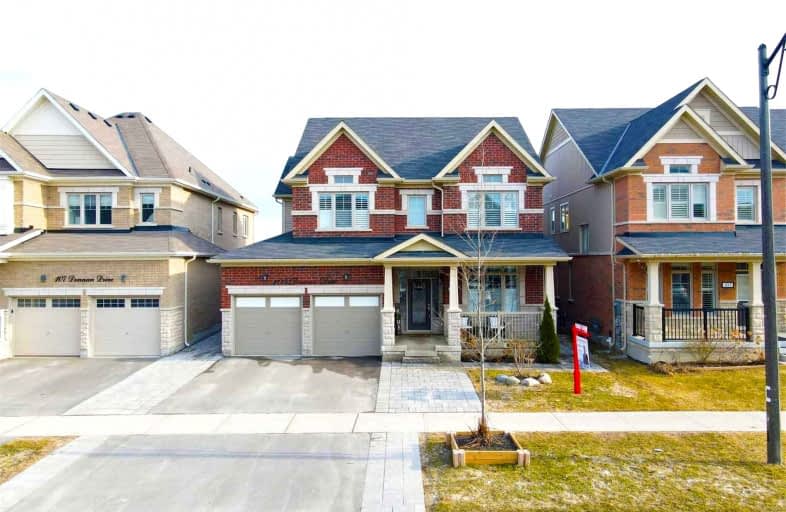Sold on Apr 17, 2022
Note: Property is not currently for sale or for rent.

-
Type: Detached
-
Style: 2-Storey
-
Size: 2500 sqft
-
Lot Size: 44.62 x 111.55 Feet
-
Age: 0-5 years
-
Taxes: $4,985 per year
-
Days on Site: 10 Days
-
Added: Apr 07, 2022 (1 week on market)
-
Updated:
-
Last Checked: 2 months ago
-
MLS®#: N5569048
-
Listed By: Homelife/miracle realty ltd, brokerage
Over 3,800 Sqft Of Luxuriously Finished Living Space With Over$150K Spent In Smart, Quality Upgrades And A Clever Layout That Encourages Flow, The Home Is A Wonderful, Executive Family Home That Is Sure To Impress. The Foyer Is Chic And Inviting And Opens Onto An Airy Entrance Hall.The Gourmet Kitchen Is A Stunning Example Of Culinary Excellence. Legal Two Bed Room Basement With Full Kitchen & Two Washrooms. Pot Light Throughout The House.
Extras
The Breakfast Area Doubles As A Gorgeous Sunroom And Includes A Sliding-Door Walkout To The Grounds. The Backyard Is Fully Fenced And Includes A Large, Wood Deck As Well As A Thick Lawn, Making It A Perfect Spot For Hosting Get-Togethers.
Property Details
Facts for 105 Donnan Drive, New Tecumseth
Status
Days on Market: 10
Last Status: Sold
Sold Date: Apr 17, 2022
Closed Date: Jun 27, 2022
Expiry Date: Jul 15, 2022
Sold Price: $1,555,000
Unavailable Date: Apr 17, 2022
Input Date: Apr 07, 2022
Prior LSC: Listing with no contract changes
Property
Status: Sale
Property Type: Detached
Style: 2-Storey
Size (sq ft): 2500
Age: 0-5
Area: New Tecumseth
Community: Tottenham
Availability Date: Flexible
Inside
Bedrooms: 6
Bathrooms: 5
Kitchens: 1
Kitchens Plus: 1
Rooms: 8
Den/Family Room: Yes
Air Conditioning: Central Air
Fireplace: Yes
Central Vacuum: Y
Washrooms: 5
Building
Basement: Finished
Basement 2: Sep Entrance
Heat Type: Forced Air
Heat Source: Gas
Exterior: Brick Front
Exterior: Vinyl Siding
Water Supply: Municipal
Special Designation: Unknown
Parking
Driveway: Private
Garage Spaces: 2
Garage Type: Attached
Covered Parking Spaces: 2
Total Parking Spaces: 4
Fees
Tax Year: 2021
Tax Legal Description: Lot 50, Plan 51M1082
Taxes: $4,985
Land
Cross Street: 3rd Line And Tottenh
Municipality District: New Tecumseth
Fronting On: South
Parcel Number: 581681161
Pool: None
Sewer: Sewers
Lot Depth: 111.55 Feet
Lot Frontage: 44.62 Feet
Additional Media
- Virtual Tour: https://myrealtours.ca/property/105-donnan-drive-tottanham-tottanham/ub/
Rooms
Room details for 105 Donnan Drive, New Tecumseth
| Type | Dimensions | Description |
|---|---|---|
| Kitchen Ground | 3.84 x 3.97 | Porcelain Floor, Centre Island, Pot Lights |
| Breakfast Ground | 3.35 x 3.97 | Porcelain Floor, Pot Lights, W/O To Deck |
| Great Rm Ground | 3.97 x 6.07 | Laminate, Fireplace, Window |
| Living Ground | 4.45 x 5.21 | Laminate, Window, Pot Lights |
| Prim Bdrm 2nd | 4.18 x 4.88 | Broadloom, 4 Pc Ensuite, W/I Closet |
| 2nd Br 2nd | 4.33 x 3.37 | Broadloom, Closet, Window |
| 3rd Br 2nd | 3.23 x 3.66 | Broadloom, Closet, Window |
| 4th Br 2nd | 3.66 x 3.81 | Broadloom, Closet, Window |
| Laundry 2nd | - | Ceramic Floor, Window |
| Br Bsmt | 3.47 x 3.63 | Vinyl Floor, Closet, Window |
| Br Bsmt | 3.23 x 3.47 | Vinyl Floor, Closet, Window |
| Kitchen Bsmt | 3.35 x 3.81 | Ceramic Floor, Window, Pot Lights |
| XXXXXXXX | XXX XX, XXXX |
XXXX XXX XXXX |
$X,XXX,XXX |
| XXX XX, XXXX |
XXXXXX XXX XXXX |
$X,XXX,XXX | |
| XXXXXXXX | XXX XX, XXXX |
XXXX XXX XXXX |
$XXX,XXX |
| XXX XX, XXXX |
XXXXXX XXX XXXX |
$XXX,XXX | |
| XXXXXXXX | XXX XX, XXXX |
XXXXXXX XXX XXXX |
|
| XXX XX, XXXX |
XXXXXX XXX XXXX |
$XXX,XXX |
| XXXXXXXX XXXX | XXX XX, XXXX | $1,555,000 XXX XXXX |
| XXXXXXXX XXXXXX | XXX XX, XXXX | $1,599,900 XXX XXXX |
| XXXXXXXX XXXX | XXX XX, XXXX | $923,000 XXX XXXX |
| XXXXXXXX XXXXXX | XXX XX, XXXX | $939,888 XXX XXXX |
| XXXXXXXX XXXXXXX | XXX XX, XXXX | XXX XXXX |
| XXXXXXXX XXXXXX | XXX XX, XXXX | $974,888 XXX XXXX |

Tecumseth South Central Public School
Elementary: PublicSt James Separate School
Elementary: CatholicTottenham Public School
Elementary: PublicFather F X O'Reilly School
Elementary: CatholicTecumseth Beeton Elementary School
Elementary: PublicPalgrave Public School
Elementary: PublicAlliston Campus
Secondary: PublicSt Thomas Aquinas Catholic Secondary School
Secondary: CatholicRobert F Hall Catholic Secondary School
Secondary: CatholicHumberview Secondary School
Secondary: PublicSt. Michael Catholic Secondary School
Secondary: CatholicBanting Memorial District High School
Secondary: Public- 5 bath
- 6 bed
102 Queen Street South, New Tecumseth, Ontario • L0G 1W0 • Tottenham



