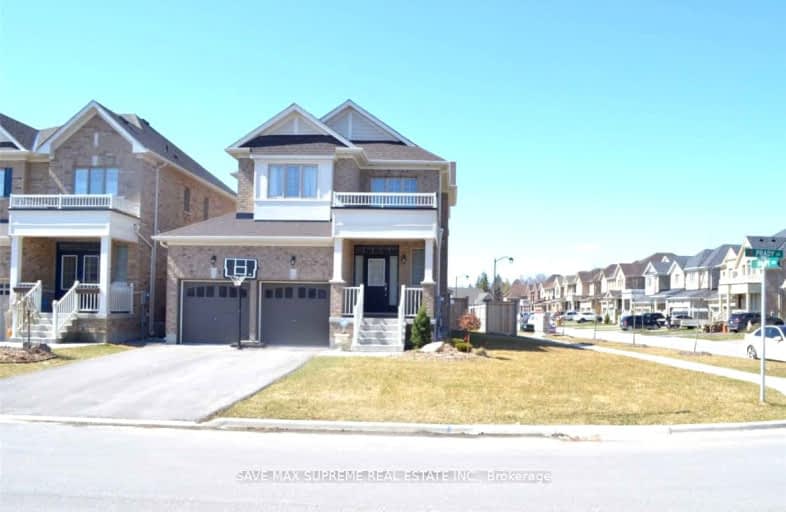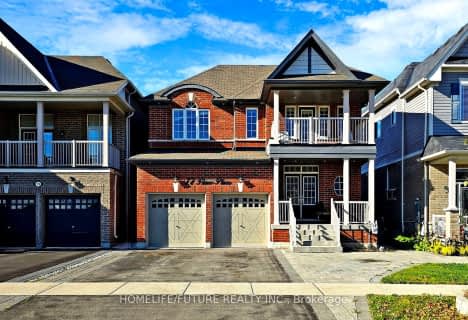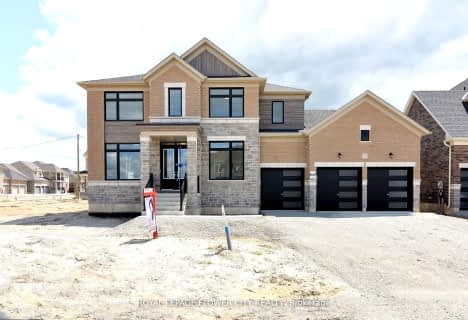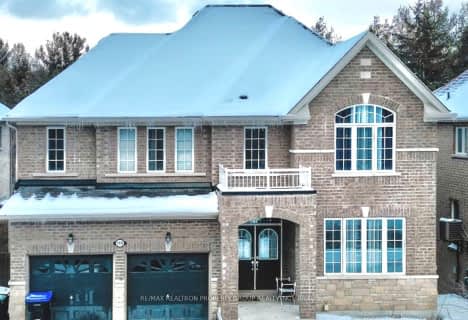Car-Dependent
- Most errands require a car.
Somewhat Bikeable
- Most errands require a car.

Tecumseth South Central Public School
Elementary: PublicSt James Separate School
Elementary: CatholicMonsignor J E Ronan Catholic School
Elementary: CatholicTottenham Public School
Elementary: PublicFather F X O'Reilly School
Elementary: CatholicTecumseth Beeton Elementary School
Elementary: PublicAlliston Campus
Secondary: PublicSt Thomas Aquinas Catholic Secondary School
Secondary: CatholicRobert F Hall Catholic Secondary School
Secondary: CatholicHumberview Secondary School
Secondary: PublicSt. Michael Catholic Secondary School
Secondary: CatholicBanting Memorial District High School
Secondary: Public-
Gibson Hills
Alliston ON 14.78km -
Bill Whitbread Park
Bolton ON 16.36km -
Ted Houston Park
Jane St, Ontario 16.6km
-
CIBC
527 Victoria St E, Alliston ON L9R 1K1 15.86km -
Scotiabank
13 Victoria St W, New Tecumseth ON L9R 1S9 15.96km -
TD Bank Financial Group
6 Victoria St W, Alliston ON L9R 1S8 15.99km
- 4 bath
- 4 bed
- 2500 sqft
190 McGahey Street, New Tecumseth, Ontario • L0G 1W0 • Tottenham
- 4 bath
- 4 bed
- 2000 sqft
166 Mcgahey Street, New Tecumseth, Ontario • L0G 1W0 • Tottenham

















