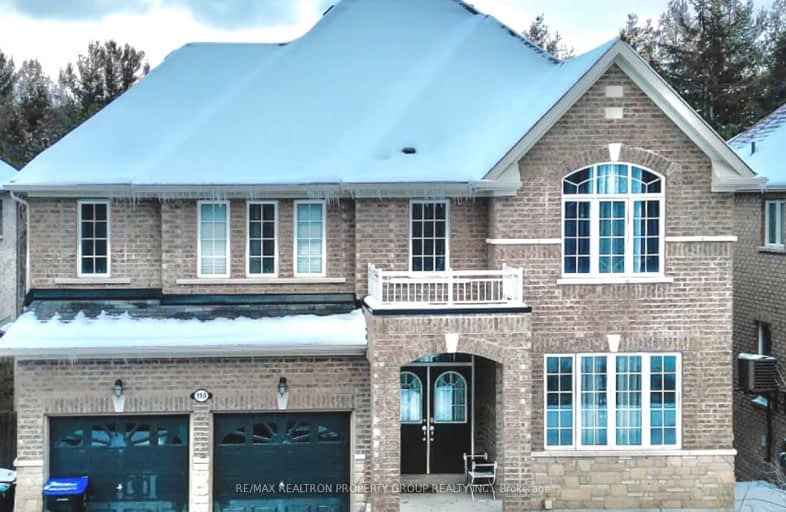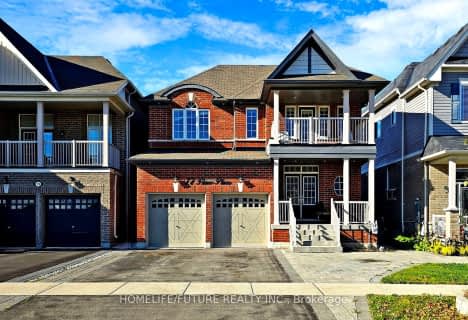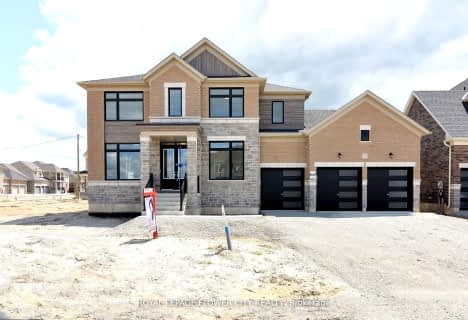
Tecumseth South Central Public School
Elementary: PublicSt James Separate School
Elementary: CatholicMonsignor J E Ronan Catholic School
Elementary: CatholicTottenham Public School
Elementary: PublicFather F X O'Reilly School
Elementary: CatholicTecumseth Beeton Elementary School
Elementary: PublicAlliston Campus
Secondary: PublicSt Thomas Aquinas Catholic Secondary School
Secondary: CatholicRobert F Hall Catholic Secondary School
Secondary: CatholicHumberview Secondary School
Secondary: PublicSt. Michael Catholic Secondary School
Secondary: CatholicBanting Memorial District High School
Secondary: Public-
Riverdale Park
Alliston ON 15.69km -
Jack Garratt Soccer Park
Bolton ON 16.66km -
Dicks Dam Park
Caledon ON 16.74km
-
CIBC
55 Queen St S, Tottenham ON L0G 1W0 1.01km -
CoinFlip Bitcoin ATM
50 Dr Kay Dr, Schomberg ON L0G 1T0 9.56km -
CoinFlip Bitcoin ATM
95 Victoria St E, Alliston ON L9R 1G7 15.37km
- 4 bath
- 4 bed
- 2000 sqft
166 Mcgahey Street, New Tecumseth, Ontario • L0G 1W0 • Tottenham



















