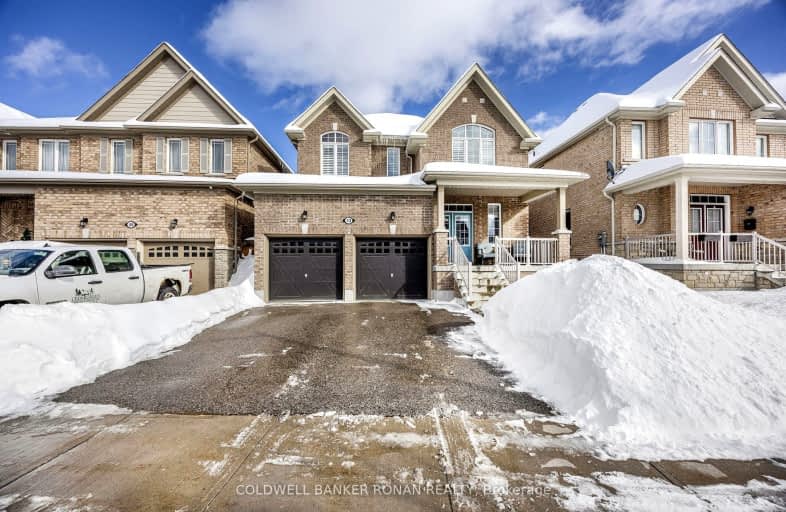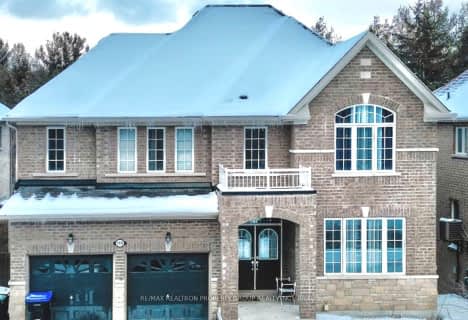Somewhat Walkable
- Some errands can be accomplished on foot.
Somewhat Bikeable
- Most errands require a car.

Tecumseth South Central Public School
Elementary: PublicSt James Separate School
Elementary: CatholicMonsignor J E Ronan Catholic School
Elementary: CatholicTottenham Public School
Elementary: PublicFather F X O'Reilly School
Elementary: CatholicTecumseth Beeton Elementary School
Elementary: PublicAlliston Campus
Secondary: PublicSt Thomas Aquinas Catholic Secondary School
Secondary: CatholicRobert F Hall Catholic Secondary School
Secondary: CatholicHumberview Secondary School
Secondary: PublicSt. Michael Catholic Secondary School
Secondary: CatholicBanting Memorial District High School
Secondary: Public-
PPG Park
130 Church St S, Alliston ON L9R 1E4 14.63km -
Bolton Mill Park
Bolton ON 16.74km -
Dicks Dam Park
Caledon ON 16.86km
-
360 Medical
17045 Hwy 27, Schomberg ON L0G 1T0 7.22km -
CIBC
35 Young Alliston, Alliston ON L9R 1B5 15.06km -
Scotiabank
13 Victoria St W, New Tecumseth ON L9R 1S9 15.27km
- 4 bath
- 4 bed
- 2500 sqft
190 McGahey Street, New Tecumseth, Ontario • L0G 1W0 • Tottenham
- 4 bath
- 4 bed
- 2000 sqft
166 Mcgahey Street, New Tecumseth, Ontario • L0G 1W0 • Tottenham











