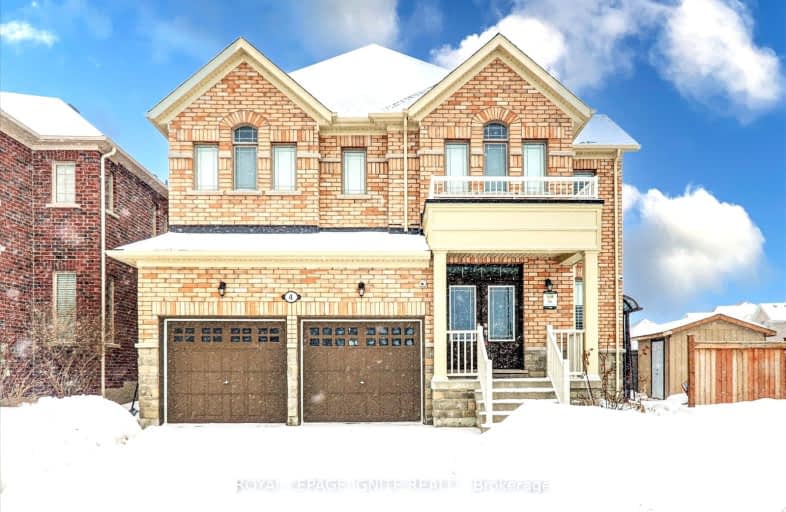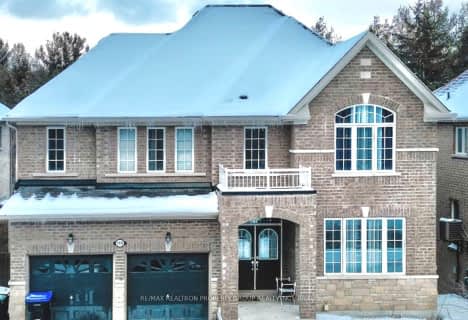Car-Dependent
- Almost all errands require a car.
Somewhat Bikeable
- Most errands require a car.

Tecumseth South Central Public School
Elementary: PublicSt James Separate School
Elementary: CatholicMonsignor J E Ronan Catholic School
Elementary: CatholicTottenham Public School
Elementary: PublicFather F X O'Reilly School
Elementary: CatholicTecumseth Beeton Elementary School
Elementary: PublicAlliston Campus
Secondary: PublicSt Thomas Aquinas Catholic Secondary School
Secondary: CatholicRobert F Hall Catholic Secondary School
Secondary: CatholicHumberview Secondary School
Secondary: PublicSt. Michael Catholic Secondary School
Secondary: CatholicBanting Memorial District High School
Secondary: Public-
Keogh Park
New Tecumseth ON L0G 1W0 0.8km -
Gibson Hills
Alliston ON 14.86km -
Dicks Dam Park
Caledon ON 16.14km
-
CIBC
55 Queen St S, Tottenham ON L0G 1W0 0.9km -
TD Bank Financial Group
9710 Hwy 9, Palgrave ON L0N 1P0 8.72km -
TD Bank Financial Group
129 Young St, Alliston ON L9R 0E9 15.9km
- 4 bath
- 4 bed
- 2500 sqft
190 McGahey Street, New Tecumseth, Ontario • L0G 1W0 • Tottenham
- 4 bath
- 4 bed
- 2000 sqft
166 Mcgahey Street, New Tecumseth, Ontario • L0G 1W0 • Tottenham










