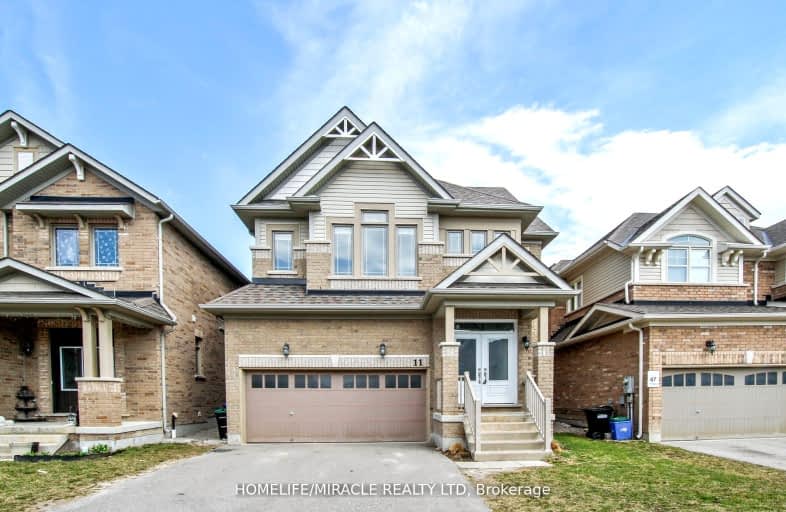Car-Dependent
- Almost all errands require a car.
Somewhat Bikeable
- Almost all errands require a car.

Boyne River Public School
Elementary: PublicMonsignor J E Ronan Catholic School
Elementary: CatholicTecumseth Beeton Elementary School
Elementary: PublicHoly Family School
Elementary: CatholicSt Paul's Separate School
Elementary: CatholicAlliston Union Public School
Elementary: PublicAlliston Campus
Secondary: PublicÉcole secondaire Roméo Dallaire
Secondary: PublicSt Thomas Aquinas Catholic Secondary School
Secondary: CatholicNottawasaga Pines Secondary School
Secondary: PublicBear Creek Secondary School
Secondary: PublicBanting Memorial District High School
Secondary: Public-
Alliston Soccer Fields
New Tecumseth ON 1.47km -
JW Taylor Park
Alliston ON L9R 0C7 4.9km -
Henderson Memorial Park
Bradford West Gwillimbury ON 14.65km
-
RBC Royal Bank ATM
52 Queen St, Cookstown ON L0L 1L0 7.78km -
Farm Credit Canada
4171 Innisfil Beach Rd, Thornton ON L0L 2N0 14.07km -
RBC Royal Bank
2 Queen St S (mill street), Tottenham ON L0G 1W0 15.26km
- 4 bath
- 5 bed
- 2500 sqft
118 Tomporowski Trail, New Tecumseth, Ontario • L9R 0V8 • Rural New Tecumseth



