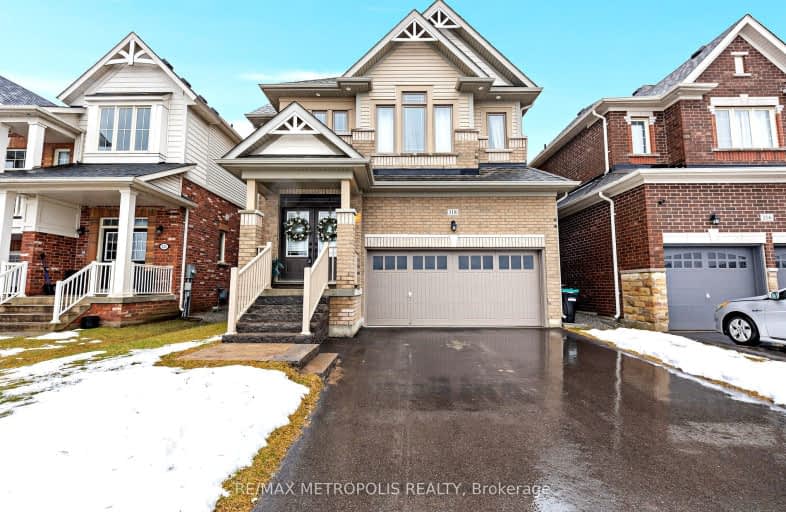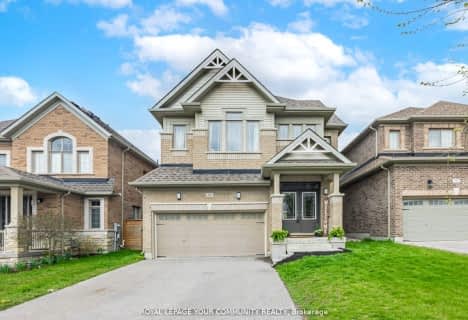
Boyne River Public School
Elementary: PublicMonsignor J E Ronan Catholic School
Elementary: CatholicTecumseth Beeton Elementary School
Elementary: PublicHoly Family School
Elementary: CatholicSt Paul's Separate School
Elementary: CatholicAlliston Union Public School
Elementary: PublicAlliston Campus
Secondary: PublicÉcole secondaire Roméo Dallaire
Secondary: PublicSt Thomas Aquinas Catholic Secondary School
Secondary: CatholicNottawasaga Pines Secondary School
Secondary: PublicBear Creek Secondary School
Secondary: PublicBanting Memorial District High School
Secondary: Public-
Alliston Soccer Fields
New Tecumseth ON 2.15km -
JW Taylor Park
Alliston ON L9R 0C7 4.78km -
Forks of the Credit Provincial Park
McLaren Rd (Charleston Sideroad), Caledon ON L7K 2H8 6.24km
-
President's Choice Financial ATM
67 Victoria St E, Alliston ON L9R 1L5 6.01km -
BMO Bank of Montreal
2 Victoria St W (Church St N), Alliston ON L9R 1S8 6.28km -
CIBC
35 Young Alliston, Alliston ON L9R 1B5 7.22km








