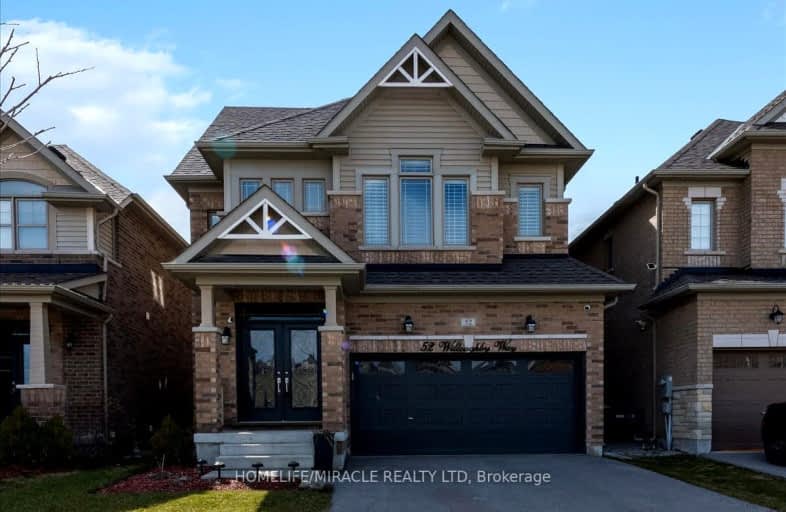Car-Dependent
- Almost all errands require a car.
Somewhat Bikeable
- Almost all errands require a car.

Boyne River Public School
Elementary: PublicMonsignor J E Ronan Catholic School
Elementary: CatholicTecumseth Beeton Elementary School
Elementary: PublicHoly Family School
Elementary: CatholicSt Paul's Separate School
Elementary: CatholicAlliston Union Public School
Elementary: PublicAlliston Campus
Secondary: PublicÉcole secondaire Roméo Dallaire
Secondary: PublicSt Thomas Aquinas Catholic Secondary School
Secondary: CatholicNottawasaga Pines Secondary School
Secondary: PublicBear Creek Secondary School
Secondary: PublicBanting Memorial District High School
Secondary: Public-
Alliston Soccer Fields
New Tecumseth ON 1.62km -
Adventure Playground at Riverdale Park
King St N, Alliston ON 6.85km -
Scanlon Creek Conservation
RR 2 Stn Main, Bradford ON L3Z 2A5 8.27km
-
TD Bank Financial Group
Hwy 89 West, New Tecumseth ON 7.44km -
RBC Royal Bank
2 Queen St S (mill street), Tottenham ON L0G 1W0 15.5km -
CIBC
55 Queen St S, Tottenham ON L0G 1W0 15.74km
- 4 bath
- 5 bed
- 2500 sqft
118 Tomporowski Trail, New Tecumseth, Ontario • L9R 0V8 • Rural New Tecumseth



