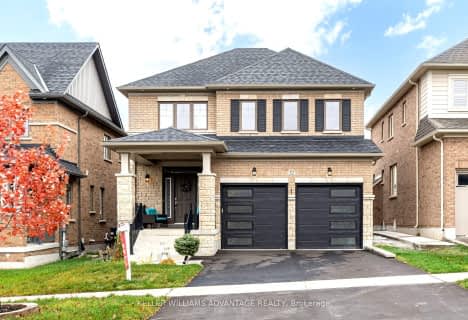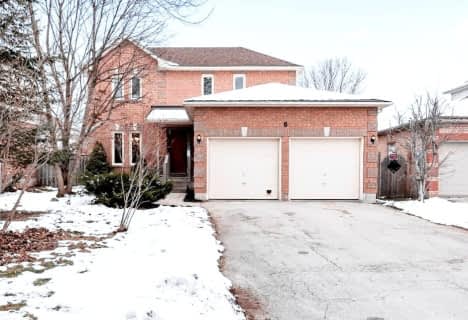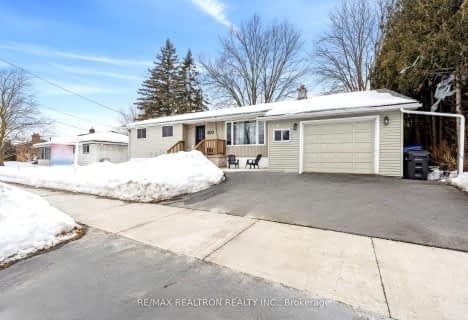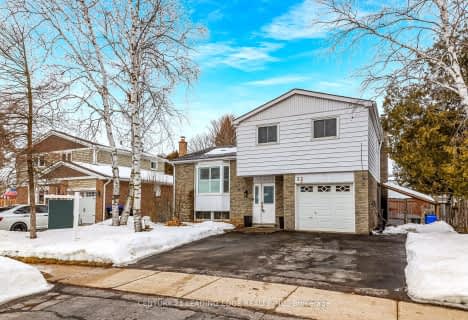Car-Dependent
- Almost all errands require a car.
15
/100
Somewhat Bikeable
- Most errands require a car.
39
/100

Tecumseth South Central Public School
Elementary: Public
5.01 km
St James Separate School
Elementary: Catholic
7.48 km
Monsignor J E Ronan Catholic School
Elementary: Catholic
1.23 km
Tottenham Public School
Elementary: Public
7.10 km
Father F X O'Reilly School
Elementary: Catholic
5.83 km
Tecumseth Beeton Elementary School
Elementary: Public
1.38 km
Alliston Campus
Secondary: Public
9.58 km
St Thomas Aquinas Catholic Secondary School
Secondary: Catholic
5.51 km
Robert F Hall Catholic Secondary School
Secondary: Catholic
23.91 km
Humberview Secondary School
Secondary: Public
22.31 km
St. Michael Catholic Secondary School
Secondary: Catholic
21.45 km
Banting Memorial District High School
Secondary: Public
9.31 km
-
Scanlon Creek Conservation
RR 2 Stn Main, Bradford ON L3Z 2A5 0.95km -
Dinoland Family Fun Centre
55 Industrial Rd, Tottenham ON L0G 1W0 6.4km -
Keogh Park
New Tecumseth ON L0G 1W0 6.8km
-
RBC Royal Bank
2 Queen St S (mill street), Tottenham ON L0G 1W0 6.91km -
CIBC
527 Victoria St E, Alliston ON L9R 1K1 9.03km -
TD Bank Financial Group
6 Victoria St W, Alliston ON L9R 1S8 9.61km







