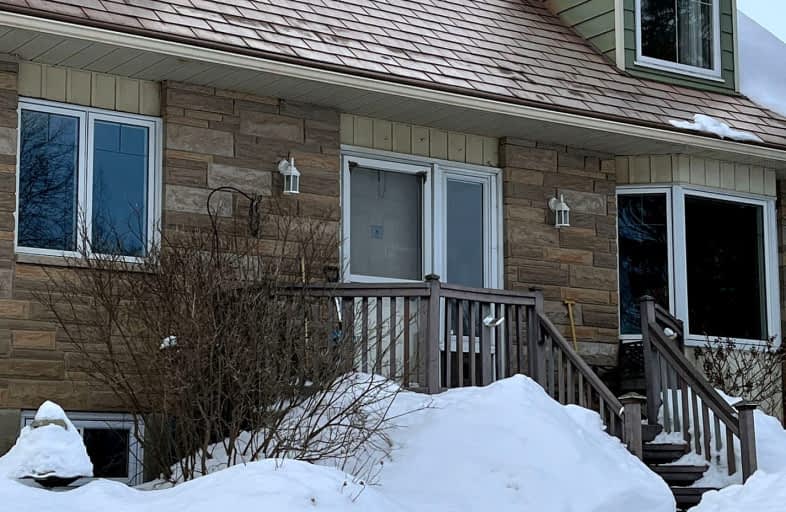Car-Dependent
- Almost all errands require a car.
Somewhat Bikeable
- Most errands require a car.

St James Separate School
Elementary: CatholicMonsignor J E Ronan Catholic School
Elementary: CatholicFather F X O'Reilly School
Elementary: CatholicTecumseth Beeton Elementary School
Elementary: PublicHoly Family School
Elementary: CatholicErnest Cumberland Elementary School
Elementary: PublicAlliston Campus
Secondary: PublicSt Thomas Aquinas Catholic Secondary School
Secondary: CatholicNottawasaga Pines Secondary School
Secondary: PublicRobert F Hall Catholic Secondary School
Secondary: CatholicSt. Michael Catholic Secondary School
Secondary: CatholicBanting Memorial District High School
Secondary: Public-
Loretto Inn & Tavern
7994 Simcoe County Road 1, Loretto, ON L0G 1L0 6.65km -
St Louis Bar and Grill
50 King Street South, Alliston, ON L9R 1H6 7.12km -
William's
26 Victoria Street, Alliston, ON L9R 1S8 7.27km
-
Starbucks
40 King Street S, Alliston, ON L9R 1H6 7.12km -
Coffee Culture
36 Young Street, Alliston, ON L9R 1P8 7.2km -
Tim Horton's
157A Young Street, Alliston, ON L9R 2A9 7.23km
-
Shoppers Drug Mart
38 Victoria Street E, Alliston, ON L9R 1T4 7.23km -
Zehrs
30 King Street S, Alliston, ON L9R 1H6 7.25km -
Zehrs
500 Holland Street W, Bradford West Gwillimbury, ON L3Z 0A2 20.02km
-
Sushi Hero
60 Main Street W, Unit 3, Beeton, ON L0G 1A0 4.09km -
Cj's Family Pizza Plus
60 Main Street W, Beeton, ON L0G 1A0 4.11km -
Mr Gigi's Pizza
10 Main Street W, Beeton, ON L0G 1A0 4.26km
-
Rustic Roots and Company
50 Main Street E, Beeton, ON L0G 1A0 4.51km -
SVP Sports - Alliston
538 Victoria Street E, Alliston, ON L9R 1K1 7.33km -
Canadian Tire - Alliston
110 Young Street, Alliston, ON L9R 1P8 7.19km
-
M&M Food Market
37 Young Street, Alliston, ON L9R 1B5 7.1km -
Zehrs
30 King Street S, Alliston, ON L9R 1H6 7.25km -
Del Zotto & Son Butcher Shop
117 Young Street, Unit 6, Alliston, ON L9R 1P8 7.18km
-
Hockley General Store and Restaurant
994227 Mono Adjala Townline, Mono, ON L9W 2Z2 13.46km -
Dial a Bottle
Barrie, ON L4N 9A9 29.5km -
Lcbo
15830 Bayview Avenue, Aurora, ON L4G 7Y3 31.98km
-
Canadian Tire Gas+ - Alliston
95 Young Street, Alliston, ON L9R 0E9 7.14km -
Trillium Ford Lincoln
4589 Industrial Parkway, Alliston, ON L9R 1V4 7.57km -
The Fireplace Stop
6048 Highway 9 & 27, Schomberg, ON L0G 1T0 15.38km
-
Imagine Cinemas Alliston
130 Young Street W, Alliston, ON L9R 1P8 7.23km -
South Simcoe Theatre
1 Hamilton Street, Cookstown, ON L0L 1L0 15km -
Landmark Cinemas 7 Bolton
194 McEwan Drive E, Caledon, ON L7E 4E5 27.58km
-
Caledon Public Library
150 Queen Street S, Bolton, ON L7E 1E3 25.44km -
Orangeville Public Library
1 Mill Street, Orangeville, ON L9W 2M2 28.57km -
Newmarket Public Library
438 Park Aveniue, Newmarket, ON L3Y 1W1 30.31km
-
Headwaters Health Care Centre
100 Rolling Hills Drive, Orangeville, ON L9W 4X9 27.12km -
Southlake Regional Health Centre
596 Davis Drive, Newmarket, ON L3Y 2P9 30.77km -
Mackenzie Health
10 Trench Street, Richmond Hill, ON L4C 4Z3 39.55km
-
Beeton Rotary Park
Dayfoot St, New Tecumseth ON 3.66km -
Scanlon Creek Conservation
RR 2 Stn Main, Bradford ON L3Z 2A5 3.79km -
Alliston Soccer Fields
New Tecumseth ON 6.56km
-
RBC Royal Bank
12 Main St, Beeton ON L0G 1A0 4.26km -
HSBC ATM
5 Victoria St W, Alliston ON L9R 1S9 7.21km -
CIBC
527 Victoria St E, Alliston ON L9R 1K1 7.27km








