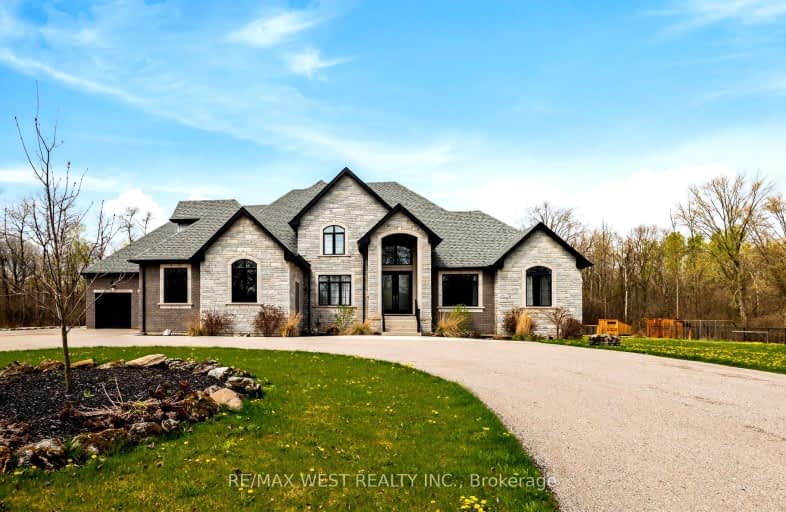Car-Dependent
- Almost all errands require a car.
8
/100
Somewhat Bikeable
- Most errands require a car.
29
/100

St James Separate School
Elementary: Catholic
7.64 km
Monsignor J E Ronan Catholic School
Elementary: Catholic
3.65 km
Father F X O'Reilly School
Elementary: Catholic
7.22 km
Tecumseth Beeton Elementary School
Elementary: Public
4.35 km
Holy Family School
Elementary: Catholic
6.36 km
Ernest Cumberland Elementary School
Elementary: Public
6.57 km
Alliston Campus
Secondary: Public
7.14 km
St Thomas Aquinas Catholic Secondary School
Secondary: Catholic
6.91 km
Nottawasaga Pines Secondary School
Secondary: Public
24.58 km
Robert F Hall Catholic Secondary School
Secondary: Catholic
24.65 km
St. Michael Catholic Secondary School
Secondary: Catholic
23.22 km
Banting Memorial District High School
Secondary: Public
7.08 km
-
McCarroll Park
New Tecumseth ON L9R 1C4 6.46km -
JW Taylor Park
Alliston ON L9R 0C7 7.47km -
Riverdale Park
7.57km
-
CIBC
35 Young Alliston, Alliston ON L9R 1B5 7.05km -
HSBC ATM
5 Victoria St W, Alliston ON L9R 1S9 7.18km -
RBC Royal Bank
4 King St N, Alliston ON L9R 1L9 7.36km


