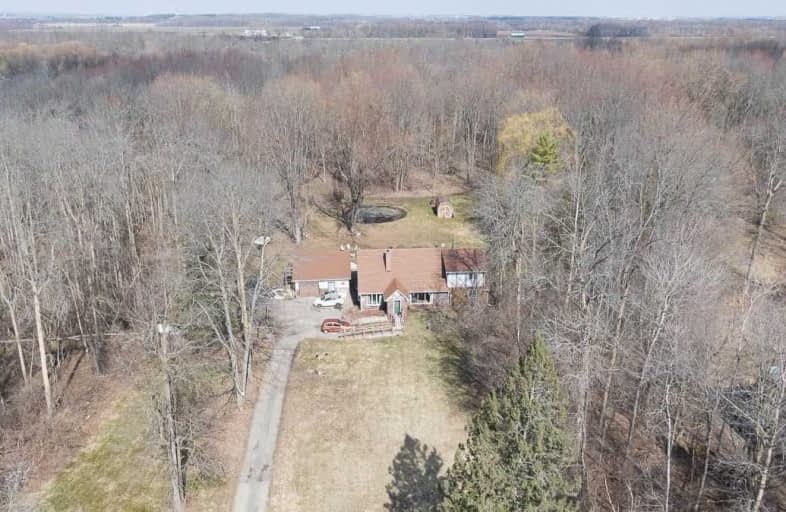Sold on Apr 01, 2021
Note: Property is not currently for sale or for rent.

-
Type: Detached
-
Style: 2-Storey
-
Lot Size: 217 x 2158 Feet
-
Age: No Data
-
Taxes: $5,775 per year
-
Days on Site: 7 Days
-
Added: Mar 25, 2021 (1 week on market)
-
Updated:
-
Last Checked: 2 months ago
-
MLS®#: N5167869
-
Listed By: Century 21 heritage group ltd., brokerage
Massive Investment Opportunity. Adventure Awaits On This Private 10 Acre Lot With Bailey's Creek Running Through. Sit Back & Enjoy A Private Bonfire Creek-Side, Watch Turkey And Deer Meander About. Atv Your Way Over Your Private Bridge And Get Lost In The Trails. Redesign, Renovate Or Rebuild Your Dream Home. With 7 Bedrooms, 4 Bathrooms, 2824 Sq Ft (As Per Mpac) This Home Has Endless Possibilities. Metal Roof - Transferable Warranty. 2 Separate Garages.
Extras
Pond, Stream With Bridge Over Bailey's Creek. Original Part Of The Home Is A Viceroy. Septic Pumped & Inspected- 2020, Well Inspected 2020. New Propane Furnace - 2020. Wett Inspected - 2020.
Property Details
Facts for 7254 9th Line, New Tecumseth
Status
Days on Market: 7
Last Status: Sold
Sold Date: Apr 01, 2021
Closed Date: Jul 05, 2021
Expiry Date: Jul 21, 2021
Sold Price: $928,000
Unavailable Date: Apr 01, 2021
Input Date: Mar 25, 2021
Prior LSC: Sold
Property
Status: Sale
Property Type: Detached
Style: 2-Storey
Area: New Tecumseth
Community: Beeton
Availability Date: 60/90
Inside
Bedrooms: 7
Bathrooms: 4
Kitchens: 1
Rooms: 12
Den/Family Room: No
Air Conditioning: Central Air
Fireplace: Yes
Laundry Level: Main
Washrooms: 4
Building
Basement: Crawl Space
Heat Type: Forced Air
Heat Source: Propane
Exterior: Wood
Water Supply: Well
Special Designation: Unknown
Parking
Driveway: Private
Garage Spaces: 2
Garage Type: Detached
Covered Parking Spaces: 6
Total Parking Spaces: 8
Fees
Tax Year: 2020
Tax Legal Description: Pt Lot 1 Con 9 Tecumseth As In R01360896
Taxes: $5,775
Highlights
Feature: Lake/Pond
Feature: Rec Centre
Feature: River/Stream
Feature: School
Feature: School Bus Route
Feature: Wooded/Treed
Land
Cross Street: 9th Line West Of Tot
Municipality District: New Tecumseth
Fronting On: North
Pool: None
Sewer: Septic
Lot Depth: 2158 Feet
Lot Frontage: 217 Feet
Acres: 10-24.99
Zoning: A2
Additional Media
- Virtual Tour: http://www.7254-9line.com/unbranded/
Rooms
Room details for 7254 9th Line, New Tecumseth
| Type | Dimensions | Description |
|---|---|---|
| Kitchen Main | 2.50 x 4.52 | Large Window |
| Living Main | 4.06 x 6.57 | Cathedral Ceiling, Stone Fireplace, Hardwood Floor |
| Dining Main | 3.98 x 3.38 | Large Window, Separate Rm, Hardwood Floor |
| Laundry Main | - | |
| 5th Br Main | - | |
| Br Main | - | |
| Master Upper | - | |
| 2nd Br Upper | - | |
| 3rd Br Upper | - | |
| 4th Br Upper | - |
| XXXXXXXX | XXX XX, XXXX |
XXXX XXX XXXX |
$XXX,XXX |
| XXX XX, XXXX |
XXXXXX XXX XXXX |
$XXX,XXX | |
| XXXXXXXX | XXX XX, XXXX |
XXXXXXX XXX XXXX |
|
| XXX XX, XXXX |
XXXXXX XXX XXXX |
$XXX,XXX |
| XXXXXXXX XXXX | XXX XX, XXXX | $928,000 XXX XXXX |
| XXXXXXXX XXXXXX | XXX XX, XXXX | $949,000 XXX XXXX |
| XXXXXXXX XXXXXXX | XXX XX, XXXX | XXX XXXX |
| XXXXXXXX XXXXXX | XXX XX, XXXX | $849,000 XXX XXXX |

St James Separate School
Elementary: CatholicMonsignor J E Ronan Catholic School
Elementary: CatholicFather F X O'Reilly School
Elementary: CatholicTecumseth Beeton Elementary School
Elementary: PublicHoly Family School
Elementary: CatholicErnest Cumberland Elementary School
Elementary: PublicAlliston Campus
Secondary: PublicSt Thomas Aquinas Catholic Secondary School
Secondary: CatholicRobert F Hall Catholic Secondary School
Secondary: CatholicHumberview Secondary School
Secondary: PublicSt. Michael Catholic Secondary School
Secondary: CatholicBanting Memorial District High School
Secondary: Public

