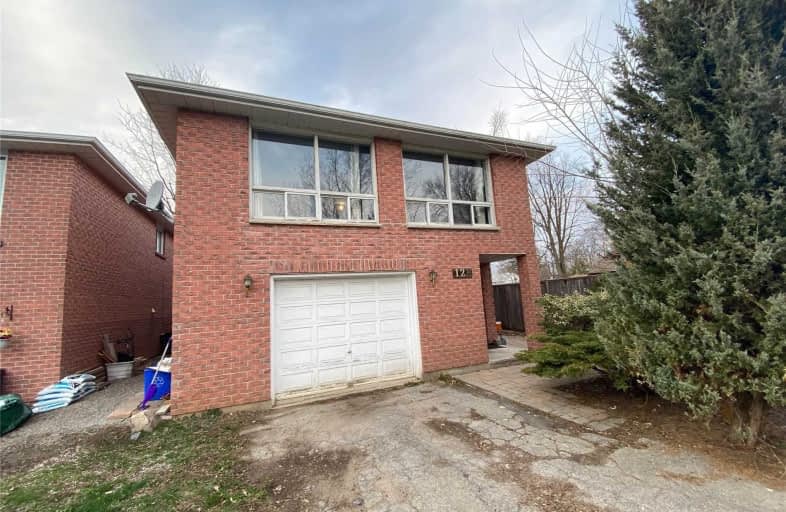Removed on Apr 20, 2020
Note: Property is not currently for sale or for rent.

-
Type: Detached
-
Style: Bungalow-Raised
-
Lease Term: 1 Year
-
Possession: Immediate
-
All Inclusive: Y
-
Lot Size: 46.04 x 149.26 Feet
-
Age: No Data
-
Days on Site: 6 Days
-
Added: Apr 14, 2020 (6 days on market)
-
Updated:
-
Last Checked: 2 hours ago
-
MLS®#: N4742615
-
Listed By: Re/max west realty inc., brokerage
Perfect Lower Level Apartment Of Legal Duplex In The Heart Of Alliston. Very Bright And Spacious! Large Windows! Feels Like A Main Level Unit! Two Great Size Bedrooms! One Bedroom Can Be Used As Den Or Living Area. Two Parking Spaces Included! The Use Of A Portion Of The Backyard! The Use Of The Backyard Shed Is Included, Which Is Great For Additional Storage! Within Walking Distance Of All The Shops, Restaurants, And Amenities That Alliston Has To Offer.
Extras
Tenant Responsible To Pay The Cost Of Their Own Hydro. Water Is Included. Shared Laundry. Includes The Use Of: Existing Fridge, Existing Stove, Existing Hood Fan, Existing Washer & Dryer, Existing Window Coverings, Existing Light Fixtures
Property Details
Facts for Lower-128 Tupper Street West, New Tecumseth
Status
Days on Market: 6
Last Status: Terminated
Sold Date: Feb 10, 2025
Closed Date: Nov 30, -0001
Expiry Date: Jul 31, 2020
Unavailable Date: Apr 20, 2020
Input Date: Apr 14, 2020
Prior LSC: Listing with no contract changes
Property
Status: Lease
Property Type: Detached
Style: Bungalow-Raised
Area: New Tecumseth
Community: Alliston
Availability Date: Immediate
Inside
Bedrooms: 2
Bathrooms: 1
Kitchens: 1
Rooms: 4
Den/Family Room: No
Air Conditioning: None
Fireplace: No
Laundry:
Washrooms: 1
Utilities
Utilities Included: Y
Building
Basement: None
Heat Type: Baseboard
Heat Source: Electric
Exterior: Brick
Private Entrance: Y
Water Supply: Municipal
Special Designation: Other
Parking
Driveway: Private
Parking Included: Yes
Garage Type: None
Covered Parking Spaces: 2
Total Parking Spaces: 2
Fees
Cable Included: No
Central A/C Included: No
Common Elements Included: Yes
Heating Included: No
Hydro Included: No
Water Included: Yes
Land
Cross Street: Albert St / Tupper S
Municipality District: New Tecumseth
Fronting On: North
Pool: None
Sewer: Sewers
Lot Depth: 149.26 Feet
Lot Frontage: 46.04 Feet
Payment Frequency: Monthly
Rooms
Room details for Lower-128 Tupper Street West, New Tecumseth
| Type | Dimensions | Description |
|---|---|---|
| Kitchen Main | 1.56 x 2.42 | |
| Dining Main | 3.38 x 3.84 | |
| Master Main | 3.03 x 3.15 | |
| 2nd Br Main | 3.03 x 3.15 |
| XXXXXXXX | XXX XX, XXXX |
XXXXXXX XXX XXXX |
|
| XXX XX, XXXX |
XXXXXX XXX XXXX |
$X,XXX |
| XXXXXXXX XXXXXXX | XXX XX, XXXX | XXX XXXX |
| XXXXXXXX XXXXXX | XXX XX, XXXX | $1,350 XXX XXXX |

Boyne River Public School
Elementary: PublicMonsignor J E Ronan Catholic School
Elementary: CatholicHoly Family School
Elementary: CatholicSt Paul's Separate School
Elementary: CatholicErnest Cumberland Elementary School
Elementary: PublicAlliston Union Public School
Elementary: PublicAlliston Campus
Secondary: PublicÉcole secondaire Roméo Dallaire
Secondary: PublicSt Thomas Aquinas Catholic Secondary School
Secondary: CatholicNottawasaga Pines Secondary School
Secondary: PublicBear Creek Secondary School
Secondary: PublicBanting Memorial District High School
Secondary: Public

