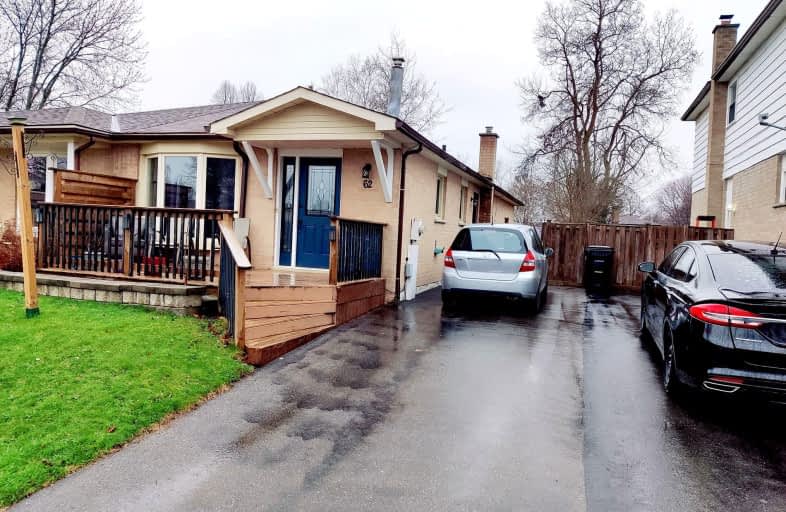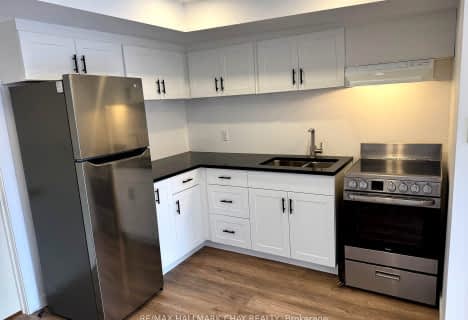Somewhat Walkable
- Some errands can be accomplished on foot.
Somewhat Bikeable
- Most errands require a car.

Boyne River Public School
Elementary: PublicMonsignor J E Ronan Catholic School
Elementary: CatholicHoly Family School
Elementary: CatholicSt Paul's Separate School
Elementary: CatholicErnest Cumberland Elementary School
Elementary: PublicAlliston Union Public School
Elementary: PublicAlliston Campus
Secondary: PublicÉcole secondaire Roméo Dallaire
Secondary: PublicSt Thomas Aquinas Catholic Secondary School
Secondary: CatholicNottawasaga Pines Secondary School
Secondary: PublicBear Creek Secondary School
Secondary: PublicBanting Memorial District High School
Secondary: Public-
McCarroll Park
New Tecumseth ON L9R 1C4 0.07km -
Riverdale Park
1.11km -
Adventure Playground at Riverdale Park
King St N, Alliston ON 1.24km
-
CoinFlip Bitcoin ATM
95 Victoria St E, Alliston ON L9R 1G7 1.17km -
RBC Royal Bank
12 Main St, Beeton ON L0G 1A0 10.21km -
RBC Royal Bank ATM
52 Queen St, Cookstown ON L0L 1L0 14.42km



