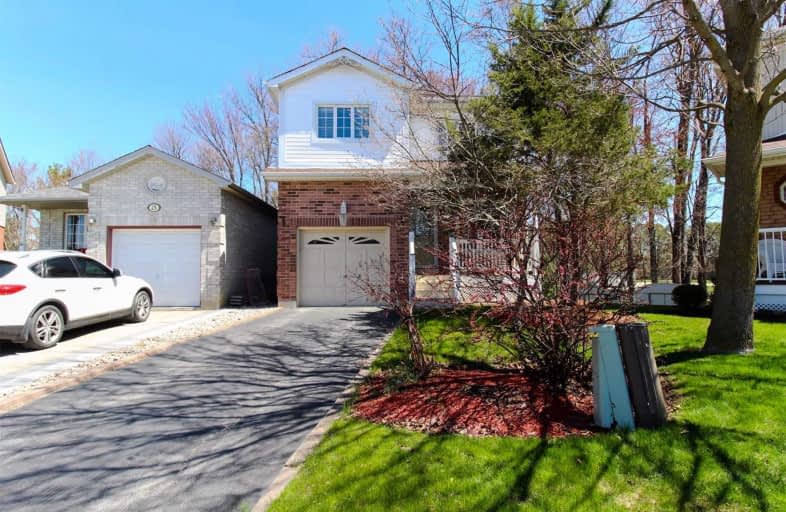Sold on Aug 30, 2019
Note: Property is not currently for sale or for rent.

-
Type: Detached
-
Style: 2-Storey
-
Lot Size: 20 x 106.35 Feet
-
Age: No Data
-
Taxes: $2,920 per year
-
Days on Site: 27 Days
-
Added: Sep 07, 2019 (3 weeks on market)
-
Updated:
-
Last Checked: 1 month ago
-
MLS®#: N4536926
-
Listed By: Re/max hallmark elite group realty, brokerage
Gorgeous, Upgraded, Bright, Impeccably Maintained. Backing To Green Space And Park. Three Bedrooms, Detached Pie Shaped Lot, In One Of The Most Desired Neighbourhoods Of Beeton. Conveniently Located In A Quiet Court. W/Out Basement. Open Concept Modern Kitchen, Undermount Double Sink, Granite Counter Top And Backsplash. Walk From The Great Room To An Upper Deck. New Roof And Siding In Nov. 2018. Close To Community Park And Steps To The School Bus Route.
Extras
Modern Kitchen Includes Existing Side By Side Fridge, Glass Top Stove, Microwave Oven, B/I Dishwasher. Main Floor Laundry With Washer And Dryer. Electrical Fire Place In Great Room With Beautiful Stone Wall. All Elfs.
Property Details
Facts for 13 Chiccony Court, New Tecumseth
Status
Days on Market: 27
Last Status: Sold
Sold Date: Aug 30, 2019
Closed Date: Nov 08, 2019
Expiry Date: Nov 03, 2019
Sold Price: $517,500
Unavailable Date: Aug 30, 2019
Input Date: Aug 03, 2019
Prior LSC: Sold
Property
Status: Sale
Property Type: Detached
Style: 2-Storey
Area: New Tecumseth
Community: Beeton
Availability Date: Tba
Inside
Bedrooms: 3
Bathrooms: 2
Kitchens: 1
Rooms: 7
Den/Family Room: No
Air Conditioning: Central Air
Fireplace: Yes
Laundry Level: Main
Washrooms: 2
Building
Basement: W/O
Heat Type: Forced Air
Heat Source: Gas
Exterior: Alum Siding
Exterior: Brick
Water Supply: Municipal
Special Designation: Unknown
Parking
Driveway: Private
Garage Spaces: 1
Garage Type: Attached
Covered Parking Spaces: 2
Total Parking Spaces: 3
Fees
Tax Year: 2019
Tax Legal Description: Pcl 44-1 Sec 51M539; Pt Lt 44, Continued**
Taxes: $2,920
Highlights
Feature: Grnbelt/Cons
Feature: Library
Feature: Park
Feature: Ravine
Feature: School
Feature: School Bus Route
Land
Cross Street: Dayfoot St/ Kate Ait
Municipality District: New Tecumseth
Fronting On: North
Pool: None
Sewer: Sewers
Lot Depth: 106.35 Feet
Lot Frontage: 20 Feet
Lot Irregularities: Pie Shaped, Widens At
Zoning: Residential
Additional Media
- Virtual Tour: http://listing.realestatepictures.ca/listings/13chicconyct/
Rooms
Room details for 13 Chiccony Court, New Tecumseth
| Type | Dimensions | Description |
|---|---|---|
| Kitchen Main | 2.36 x 3.15 | Ceramic Floor, Window, Open Concept |
| Dining Main | 2.72 x 3.38 | Ceramic Floor, Window, Combined W/Kitchen |
| Great Rm Main | 3.38 x 4.91 | Hardwood Floor, W/O To Deck, Fireplace |
| Breakfast Main | 1.24 x 2.03 | Ceramic Floor, Window |
| Master 2nd | 3.66 x 3.73 | Broadloom, Window, Double Closet |
| 2nd Br 2nd | 2.97 x 3.58 | Broadloom, Window, Closet |
| 3rd Br 2nd | 2.56 x 2.99 | Broadloom, Window, Closet |
| XXXXXXXX | XXX XX, XXXX |
XXXX XXX XXXX |
$XXX,XXX |
| XXX XX, XXXX |
XXXXXX XXX XXXX |
$XXX,XXX | |
| XXXXXXXX | XXX XX, XXXX |
XXXXXXX XXX XXXX |
|
| XXX XX, XXXX |
XXXXXX XXX XXXX |
$XXX,XXX | |
| XXXXXXXX | XXX XX, XXXX |
XXXXXXX XXX XXXX |
|
| XXX XX, XXXX |
XXXXXX XXX XXXX |
$XXX,XXX | |
| XXXXXXXX | XXX XX, XXXX |
XXXX XXX XXXX |
$XXX,XXX |
| XXX XX, XXXX |
XXXXXX XXX XXXX |
$XXX,XXX |
| XXXXXXXX XXXX | XXX XX, XXXX | $517,500 XXX XXXX |
| XXXXXXXX XXXXXX | XXX XX, XXXX | $524,800 XXX XXXX |
| XXXXXXXX XXXXXXX | XXX XX, XXXX | XXX XXXX |
| XXXXXXXX XXXXXX | XXX XX, XXXX | $539,900 XXX XXXX |
| XXXXXXXX XXXXXXX | XXX XX, XXXX | XXX XXXX |
| XXXXXXXX XXXXXX | XXX XX, XXXX | $556,800 XXX XXXX |
| XXXXXXXX XXXX | XXX XX, XXXX | $521,000 XXX XXXX |
| XXXXXXXX XXXXXX | XXX XX, XXXX | $514,900 XXX XXXX |

Tecumseth South Central Public School
Elementary: PublicSt James Separate School
Elementary: CatholicMonsignor J E Ronan Catholic School
Elementary: CatholicTottenham Public School
Elementary: PublicFather F X O'Reilly School
Elementary: CatholicTecumseth Beeton Elementary School
Elementary: PublicAlliston Campus
Secondary: PublicSt Thomas Aquinas Catholic Secondary School
Secondary: CatholicBradford District High School
Secondary: PublicHumberview Secondary School
Secondary: PublicSt. Michael Catholic Secondary School
Secondary: CatholicBanting Memorial District High School
Secondary: Public

