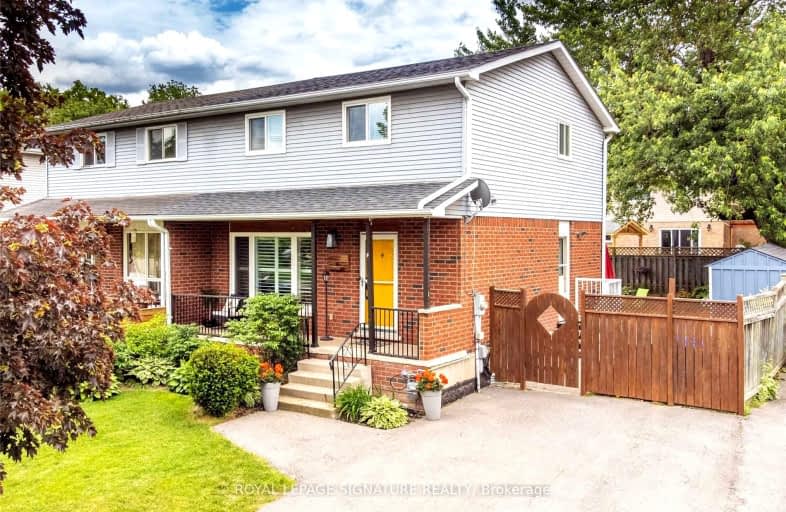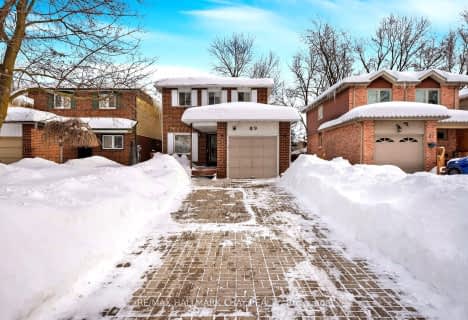Car-Dependent
- Most errands require a car.
Bikeable
- Some errands can be accomplished on bike.

Tecumseth South Central Public School
Elementary: PublicSt James Separate School
Elementary: CatholicMonsignor J E Ronan Catholic School
Elementary: CatholicTottenham Public School
Elementary: PublicFather F X O'Reilly School
Elementary: CatholicTecumseth Beeton Elementary School
Elementary: PublicAlliston Campus
Secondary: PublicSt Thomas Aquinas Catholic Secondary School
Secondary: CatholicBradford District High School
Secondary: PublicHumberview Secondary School
Secondary: PublicSt. Michael Catholic Secondary School
Secondary: CatholicBanting Memorial District High School
Secondary: Public-
Sushi Hero
60 Main Street W, Unit 3, Beeton, ON L0G 1A0 1.42km -
Feeb’s Pub & Grill
2 Mill Street E, Tottenham, ON L0G 1W0 7.73km -
William's
26 Victoria Street, Alliston, ON L9R 1S8 9.45km
-
Starbucks
40 King Street S, Alliston, ON L9R 1H6 9.56km -
Coffee Culture
36 Young Street, Alliston, ON L9R 1P8 9.74km -
Tim Horton's
157A Young Street, Alliston, ON L9R 2A9 9.84km
-
Anytime Fitness
130 Young Street, Unit 101, Alliston, ON L9R 1P8 9.97km -
Anytime Fitness
191 Mactaggart Dr, Nobleton, ON L0G 1N0 22.72km -
Fit4Less
18120 Yonge St, Newmarket, ON L3Y 4V8 24.42km
-
Shoppers Drug Mart
38 Victoria Street E, Alliston, ON L9R 1T4 9.35km -
Zehrs
30 King Street S, Alliston, ON L9R 1H6 9.68km -
Zehrs
500 Holland Street W, Bradford West Gwillimbury, ON L3Z 0A2 16.6km
-
New Orleans Pizza
50 Main Street East, Beeton, ON L0G 1A0 1.41km -
Bibby's Corner
50 Main Street, Beeton, ON L0G 1A0 1.43km -
Cj's Family Pizza Plus
60 Main Street W, Beeton, ON L0G 1A0 1.45km
-
Rustic Roots and Company
50 Main Street E, Beeton, ON L0G 1A0 1.48km -
Walmart
30 Dunham Dr, Alliston, ON L9R 0G1 8.32km -
SVP Sports - Alliston
538 Victoria Street E, Alliston, ON L9R 1K1 8.64km
-
M&M Food Market
37 Young Street, Alliston, ON L9R 1B5 9.58km -
Zehrs
30 King Street S, Alliston, ON L9R 1H6 9.68km -
Del Zotto & Son Butcher Shop
117 Young Street, Unit 6, Alliston, ON L9R 1P8 9.76km
-
Hockley General Store and Restaurant
994227 Mono Adjala Townline, Mono, ON L9W 2Z2 16.22km -
Lcbo
15830 Bayview Avenue, Aurora, ON L4G 7Y3 28.56km -
Dial a Bottle
Barrie, ON L4N 9A9 28.55km
-
Trillium Ford Lincoln
4589 Industrial Parkway, Alliston, ON L9R 1V4 8.45km -
Canadian Tire Gas+ - Alliston
95 Young Street, Alliston, ON L9R 0E9 9.66km -
The Fireplace Stop
6048 Highway 9 & 27, Schomberg, ON L0G 1T0 12.54km
-
Imagine Cinemas Alliston
130 Young Street W, Alliston, ON L9R 1P8 9.82km -
South Simcoe Theatre
1 Hamilton Street, Cookstown, ON L0L 1L0 13.03km -
Silver City - Main Concession
18195 Yonge Street, East Gwillimbury, ON L9N 0H9 24.78km
-
Caledon Public Library
150 Queen Street S, Bolton, ON L7E 1E3 24.27km -
Newmarket Public Library
438 Park Aveniue, Newmarket, ON L3Y 1W1 26.83km -
Aurora Public Library
15145 Yonge Street, Aurora, ON L4G 1M1 27.93km
-
Southlake Regional Health Centre
596 Davis Drive, Newmarket, ON L3Y 2P9 27.29km -
Headwaters Health Care Centre
100 Rolling Hills Drive, Orangeville, ON L9W 4X9 29.46km -
VCA Canada 404 Veterinary Emergency and Referral Hospital
510 Harry Walker Parkway S, Newmarket, ON L3Y 0B3 29.74km
-
Beeton Rotary Park
Dayfoot St, New Tecumseth ON 0.38km -
Scanlon Creek Conservation
RR 2 Stn Main, Bradford ON L3Z 2A5 0.54km -
Sharpe Park
Proctor, New Tecumseth ON L0G 1W0 7.61km
-
RBC Royal Bank
2 Queen St S (mill street), Tottenham ON L0G 1W0 7.78km -
TD Bank Financial Group
6 Victoria St W, Alliston ON L9R 1S8 9.4km -
President's Choice Financial Pavilion and ATM
30 King St S, Alliston ON L9R 1H6 9.68km



