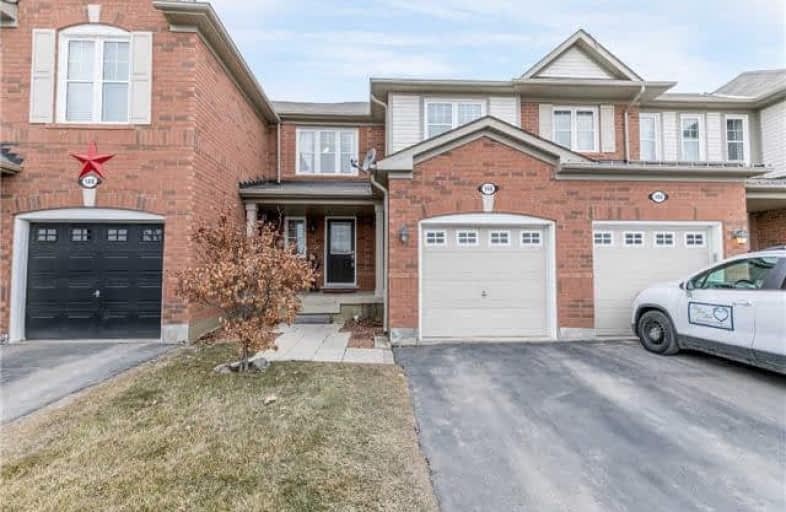Sold on Mar 21, 2018
Note: Property is not currently for sale or for rent.

-
Type: Att/Row/Twnhouse
-
Style: 2-Storey
-
Lot Size: 23 x 108.39 Feet
-
Age: 6-15 years
-
Taxes: $2,557 per year
-
Days on Site: 7 Days
-
Added: Sep 07, 2019 (1 week on market)
-
Updated:
-
Last Checked: 1 month ago
-
MLS®#: N4066475
-
Listed By: Re/max chay realty inc., brokerage
Updated Freehold Townhome, Located In A Great Neighbourhood In Alliston, Across The Street From A Park, A School And Within Walking Distance To Many Amenities. Finished Top To Bottom, You Will Find 3 Spacious Bedrooms, 3 Bathrooms And A Nicely Finished Rec Room In The Basement. The Fully Fenced Backyard Is Extra Deep, Nicely Landscaped And Has A Large Deck And Garden Shed For You To Enjoy. Don't Miss This One !
Extras
Features: Inside Access From Garage. Updated Kitchen W Granite Countertops & Backsplash. Master Has Walk In Closet With Built In Organizers. Beautifully Updated Bathroom Off Of Rec Room In Bsmt. Updated Laminate Flooring.
Property Details
Facts for 146 John w Taylor Avenue, New Tecumseth
Status
Days on Market: 7
Last Status: Sold
Sold Date: Mar 21, 2018
Closed Date: Apr 19, 2018
Expiry Date: Jun 29, 2018
Sold Price: $450,000
Unavailable Date: Mar 21, 2018
Input Date: Mar 14, 2018
Property
Status: Sale
Property Type: Att/Row/Twnhouse
Style: 2-Storey
Age: 6-15
Area: New Tecumseth
Community: Alliston
Availability Date: Tba
Inside
Bedrooms: 3
Bathrooms: 3
Kitchens: 1
Rooms: 6
Den/Family Room: No
Air Conditioning: Central Air
Fireplace: No
Laundry Level: Lower
Central Vacuum: N
Washrooms: 3
Building
Basement: Finished
Basement 2: Full
Heat Type: Forced Air
Heat Source: Gas
Exterior: Alum Siding
Exterior: Brick
Water Supply: Municipal
Special Designation: Unknown
Parking
Driveway: Private
Garage Spaces: 1
Garage Type: Attached
Covered Parking Spaces: 2
Total Parking Spaces: 3
Fees
Tax Year: 2017
Tax Legal Description: Pt Blk 99 Pl 51M922 Pts 4 & 5 51R36717, S/T
Taxes: $2,557
Highlights
Feature: Fenced Yard
Feature: Hospital
Feature: Park
Feature: Place Of Worship
Feature: Rec Centre
Feature: School
Land
Cross Street: Boyne St/Sir Frederi
Municipality District: New Tecumseth
Fronting On: North
Pool: None
Sewer: Sewers
Lot Depth: 108.39 Feet
Lot Frontage: 23 Feet
Rooms
Room details for 146 John w Taylor Avenue, New Tecumseth
| Type | Dimensions | Description |
|---|---|---|
| Kitchen Main | 2.76 x 3.68 | |
| Living Main | 3.96 x 3.38 | |
| Dining Main | 2.45 x 3.38 | |
| Master 2nd | 3.98 x 3.05 | |
| 2nd Br 2nd | 9.09 x 12.11 | |
| 3rd Br 2nd | 9.06 x 10.04 | |
| Rec Bsmt | 11.08 x 15.04 |
| XXXXXXXX | XXX XX, XXXX |
XXXX XXX XXXX |
$XXX,XXX |
| XXX XX, XXXX |
XXXXXX XXX XXXX |
$XXX,XXX | |
| XXXXXXXX | XXX XX, XXXX |
XXXX XXX XXXX |
$XXX,XXX |
| XXX XX, XXXX |
XXXXXX XXX XXXX |
$XXX,XXX |
| XXXXXXXX XXXX | XXX XX, XXXX | $450,000 XXX XXXX |
| XXXXXXXX XXXXXX | XXX XX, XXXX | $449,900 XXX XXXX |
| XXXXXXXX XXXX | XXX XX, XXXX | $320,000 XXX XXXX |
| XXXXXXXX XXXXXX | XXX XX, XXXX | $321,900 XXX XXXX |

Boyne River Public School
Elementary: PublicBaxter Central Public School
Elementary: PublicHoly Family School
Elementary: CatholicSt Paul's Separate School
Elementary: CatholicErnest Cumberland Elementary School
Elementary: PublicAlliston Union Public School
Elementary: PublicAlliston Campus
Secondary: PublicÉcole secondaire Roméo Dallaire
Secondary: PublicSt Thomas Aquinas Catholic Secondary School
Secondary: CatholicNottawasaga Pines Secondary School
Secondary: PublicBear Creek Secondary School
Secondary: PublicBanting Memorial District High School
Secondary: Public

