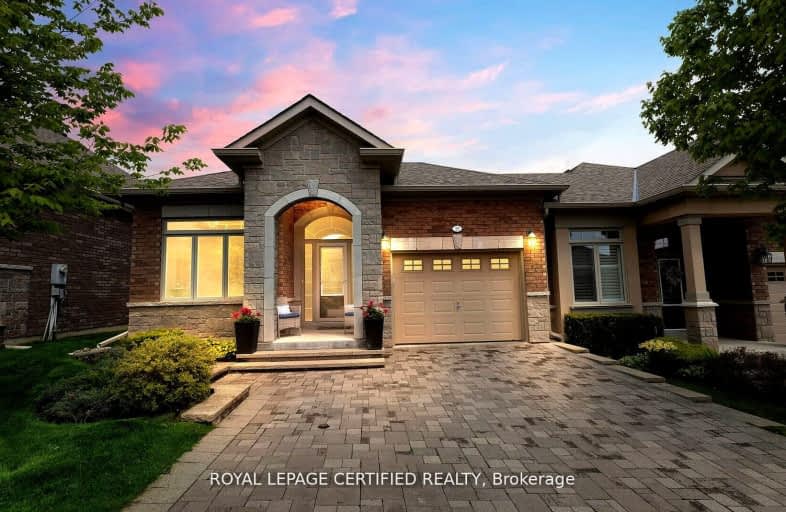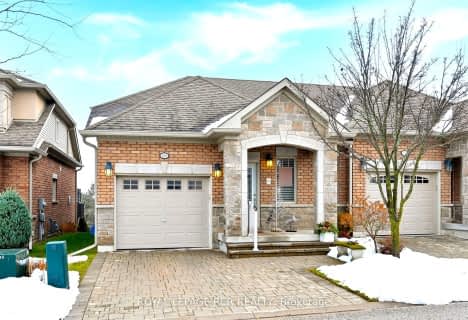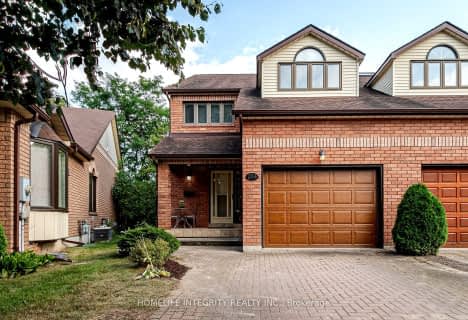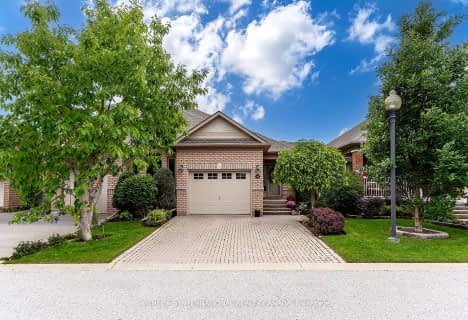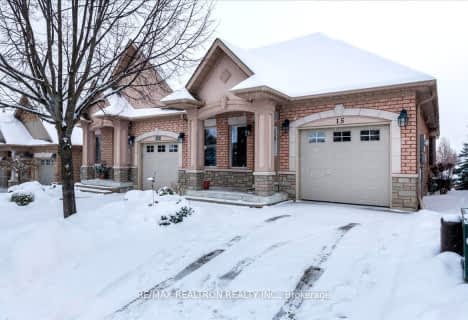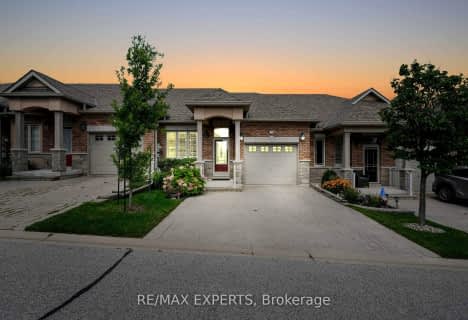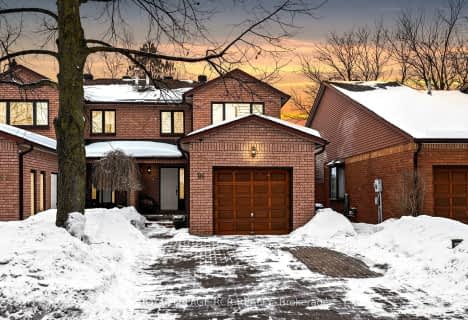Car-Dependent
- Almost all errands require a car.

Boyne River Public School
Elementary: PublicMonsignor J E Ronan Catholic School
Elementary: CatholicHoly Family School
Elementary: CatholicSt Paul's Separate School
Elementary: CatholicErnest Cumberland Elementary School
Elementary: PublicAlliston Union Public School
Elementary: PublicAlliston Campus
Secondary: PublicÉcole secondaire Roméo Dallaire
Secondary: PublicSt Thomas Aquinas Catholic Secondary School
Secondary: CatholicNottawasaga Pines Secondary School
Secondary: PublicBear Creek Secondary School
Secondary: PublicBanting Memorial District High School
Secondary: Public-
Alliston Soccer Fields
New Tecumseth ON 1.01km -
JW Taylor Park
Alliston ON L9R 0C7 3.34km -
Sharpe Park
Proctor, New Tecumseth ON L0G 1W0 14.61km
-
RBC Royal Bank ATM
52 Queen St, Cookstown ON L0L 1L0 9.5km -
RBC Royal Bank
2 Queen St S (mill street), Tottenham ON L0G 1W0 14.67km -
CIBC
55 Queen St S, Tottenham ON L0G 1W0 14.92km
- 3 bath
- 1 bed
- 1200 sqft
15 Via Vistana Road, New Tecumseth, Ontario • L9R 0C5 • Rural New Tecumseth
- 3 bath
- 1 bed
- 1000 sqft
21 Upper Highland, New Tecumseth, Ontario • L9R 0K5 • Rural New Tecumseth
- 4 bath
- 2 bed
- 1600 sqft
1 Artisan Lane, New Tecumseth, Ontario • L9R 2E9 • Rural New Tecumseth
