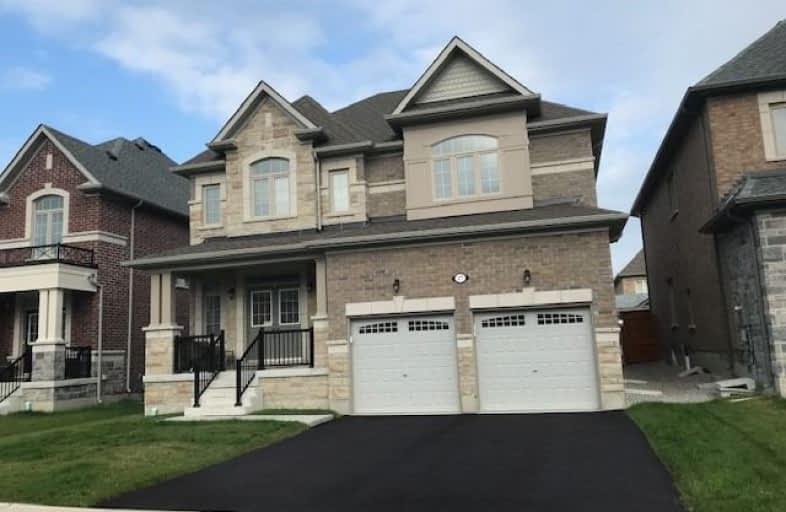
Boyne River Public School
Elementary: Public
1.13 km
Baxter Central Public School
Elementary: Public
9.50 km
Holy Family School
Elementary: Catholic
2.51 km
St Paul's Separate School
Elementary: Catholic
0.15 km
Ernest Cumberland Elementary School
Elementary: Public
2.65 km
Alliston Union Public School
Elementary: Public
0.41 km
Alliston Campus
Secondary: Public
1.30 km
École secondaire Roméo Dallaire
Secondary: Public
21.68 km
St Thomas Aquinas Catholic Secondary School
Secondary: Catholic
15.07 km
Nottawasaga Pines Secondary School
Secondary: Public
16.59 km
Bear Creek Secondary School
Secondary: Public
21.46 km
Banting Memorial District High School
Secondary: Public
1.12 km



