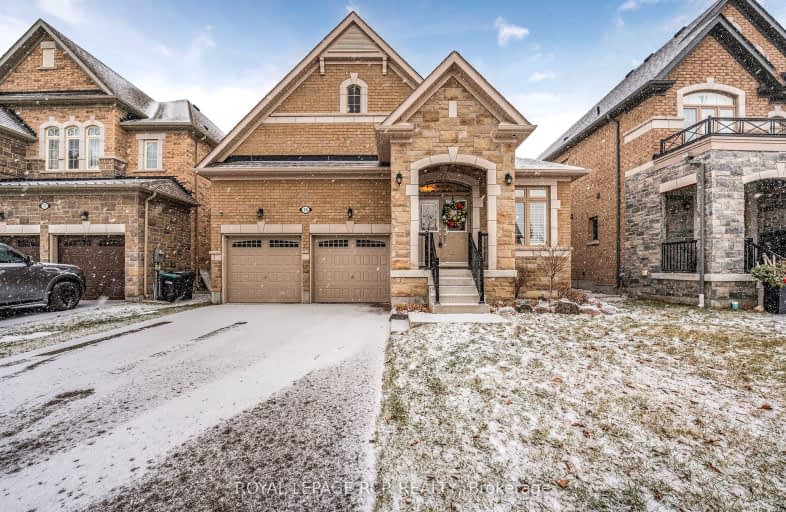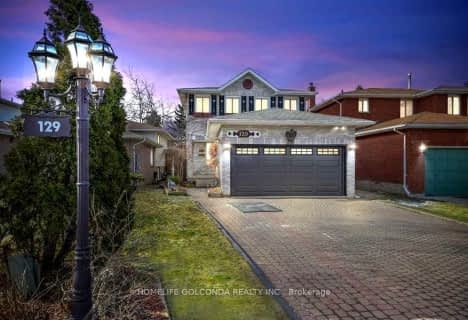Car-Dependent
- Most errands require a car.
Somewhat Bikeable
- Most errands require a car.

Boyne River Public School
Elementary: PublicBaxter Central Public School
Elementary: PublicHoly Family School
Elementary: CatholicSt Paul's Separate School
Elementary: CatholicErnest Cumberland Elementary School
Elementary: PublicAlliston Union Public School
Elementary: PublicAlliston Campus
Secondary: PublicÉcole secondaire Roméo Dallaire
Secondary: PublicSt Thomas Aquinas Catholic Secondary School
Secondary: CatholicNottawasaga Pines Secondary School
Secondary: PublicBear Creek Secondary School
Secondary: PublicBanting Memorial District High School
Secondary: Public-
Hillcrest Park
Park St, Alliston ON 0.9km -
Riverdale Park
1.28km -
McCarroll Park
New Tecumseth ON L9R 1C4 2.23km
-
BMO Bank of Montreal
2 Victoria St W (Church St N), Alliston ON L9R 1S8 1.19km -
TD Canada Trust Branch and ATM
6 Victoria St W, Alliston ON L9R 1S8 1.19km -
TD Bank Financial Group
6 Victoria St W, Alliston ON L9R 1S8 1.2km
- 4 bath
- 4 bed
- 2000 sqft
78 John W Taylor Avenue, New Tecumseth, Ontario • L9R 0C9 • Alliston














