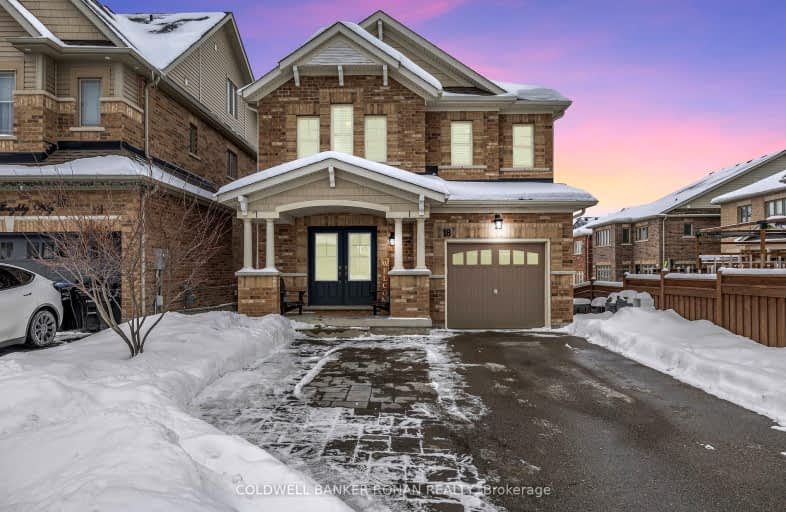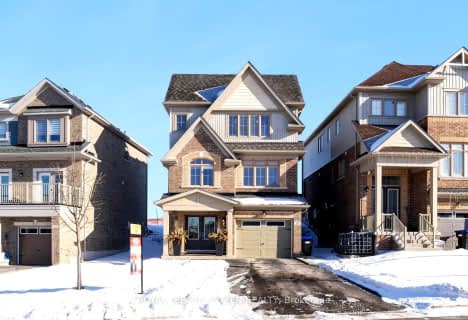
Boyne River Public School
Elementary: PublicMonsignor J E Ronan Catholic School
Elementary: CatholicTecumseth Beeton Elementary School
Elementary: PublicHoly Family School
Elementary: CatholicSt Paul's Separate School
Elementary: CatholicAlliston Union Public School
Elementary: PublicAlliston Campus
Secondary: PublicÉcole secondaire Roméo Dallaire
Secondary: PublicSt Thomas Aquinas Catholic Secondary School
Secondary: CatholicNottawasaga Pines Secondary School
Secondary: PublicBear Creek Secondary School
Secondary: PublicBanting Memorial District High School
Secondary: Public-
McCarroll Park
New Tecumseth ON L9R 1C4 6.73km -
Hillcrest Park
Park St, Alliston ON 6.89km -
Riverdale Park
Alliston ON 7.39km
-
CoinFlip Bitcoin ATM
95 Victoria St E, Alliston ON L9R 1G7 5.91km -
BMO Bank of Montreal
2 Victoria St W (Church St N), Alliston ON L9R 1S8 6.26km -
Scotiabank
13 Victoria St W, New Tecumseth ON L9R 1S9 6.28km
- 3 bath
- 3 bed
18 Gallagher Crescent, New Tecumseth, Ontario • L9R 0P3 • Rural New Tecumseth
- 3 bath
- 3 bed
121 Kennedy Boulevard, New Tecumseth, Ontario • L9R 0V9 • Rural New Tecumseth











