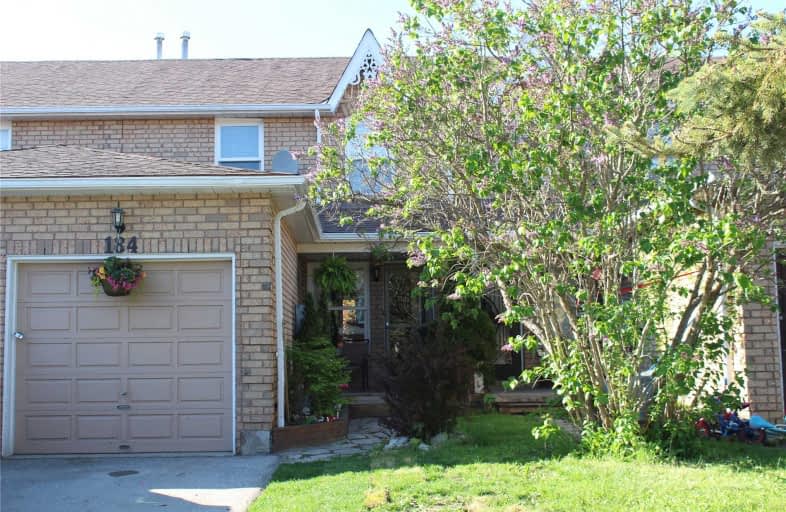Sold on Jun 14, 2019
Note: Property is not currently for sale or for rent.

-
Type: Att/Row/Twnhouse
-
Style: 2-Storey
-
Lot Size: 19.69 x 121 Feet
-
Age: 31-50 years
-
Taxes: $2,600 per year
-
Days on Site: 21 Days
-
Added: Sep 07, 2019 (3 weeks on market)
-
Updated:
-
Last Checked: 1 month ago
-
MLS®#: N4462424
-
Listed By: Royal lepage rcr realty, brokerage
Walk-Out From Kitchen To Deck Overlooking Pprk. Finished Basement, Vinyl Floor. One 4 Pc. Washroom And Laundry Room. Shingles Done In 2018.
Extras
Fridge, Stove, Washer, Dryer, Dishwasher, All Window Coverings.
Property Details
Facts for 184 Heydon Avenue, New Tecumseth
Status
Days on Market: 21
Last Status: Sold
Sold Date: Jun 14, 2019
Closed Date: Aug 16, 2019
Expiry Date: Sep 30, 2019
Sold Price: $420,000
Unavailable Date: Jun 14, 2019
Input Date: May 25, 2019
Property
Status: Sale
Property Type: Att/Row/Twnhouse
Style: 2-Storey
Age: 31-50
Area: New Tecumseth
Community: Alliston
Availability Date: 60 Days
Inside
Bedrooms: 3
Bathrooms: 3
Kitchens: 1
Rooms: 5
Den/Family Room: No
Air Conditioning: Central Air
Fireplace: No
Laundry Level: Lower
Washrooms: 3
Utilities
Electricity: Yes
Gas: Yes
Cable: Yes
Telephone: Yes
Building
Basement: Finished
Heat Type: Forced Air
Heat Source: Gas
Exterior: Alum Siding
Exterior: Brick
UFFI: No
Energy Certificate: N
Green Verification Status: N
Water Supply: Municipal
Special Designation: Unknown
Retirement: N
Parking
Driveway: Private
Garage Spaces: 1
Garage Type: Built-In
Covered Parking Spaces: 2
Total Parking Spaces: 3
Fees
Tax Year: 2019
Tax Legal Description: Pcl111-1Sec51 M413:Lot 111 Plan M413
Taxes: $2,600
Highlights
Feature: Fenced Yard
Feature: Park
Land
Cross Street: Heydon/King
Municipality District: New Tecumseth
Fronting On: North
Pool: None
Sewer: Sewers
Lot Depth: 121 Feet
Lot Frontage: 19.69 Feet
Acres: < .50
Zoning: Residential
Waterfront: None
Rooms
Room details for 184 Heydon Avenue, New Tecumseth
| Type | Dimensions | Description |
|---|---|---|
| Kitchen Ground | 3.29 x 4.72 | Eat-In Kitchen, Walk-Out |
| Living Ground | 4.48 x 5.39 | Bamboo Floor |
| Master 2nd | 3.20 x 4.29 | W/I Closet |
| 2nd Br 2nd | 2.43 x 4.16 | |
| 3rd Br 2nd | 2.22 x 3.66 | |
| Rec Lower | 5.48 x 5.18 |
| XXXXXXXX | XXX XX, XXXX |
XXXX XXX XXXX |
$XXX,XXX |
| XXX XX, XXXX |
XXXXXX XXX XXXX |
$XXX,XXX | |
| XXXXXXXX | XXX XX, XXXX |
XXXX XXX XXXX |
$XXX,XXX |
| XXX XX, XXXX |
XXXXXX XXX XXXX |
$XXX,XXX |
| XXXXXXXX XXXX | XXX XX, XXXX | $420,000 XXX XXXX |
| XXXXXXXX XXXXXX | XXX XX, XXXX | $419,900 XXX XXXX |
| XXXXXXXX XXXX | XXX XX, XXXX | $391,000 XXX XXXX |
| XXXXXXXX XXXXXX | XXX XX, XXXX | $398,000 XXX XXXX |

Boyne River Public School
Elementary: PublicBaxter Central Public School
Elementary: PublicHoly Family School
Elementary: CatholicSt Paul's Separate School
Elementary: CatholicErnest Cumberland Elementary School
Elementary: PublicAlliston Union Public School
Elementary: PublicAlliston Campus
Secondary: PublicÉcole secondaire Roméo Dallaire
Secondary: PublicSt Thomas Aquinas Catholic Secondary School
Secondary: CatholicNottawasaga Pines Secondary School
Secondary: PublicBear Creek Secondary School
Secondary: PublicBanting Memorial District High School
Secondary: Public

