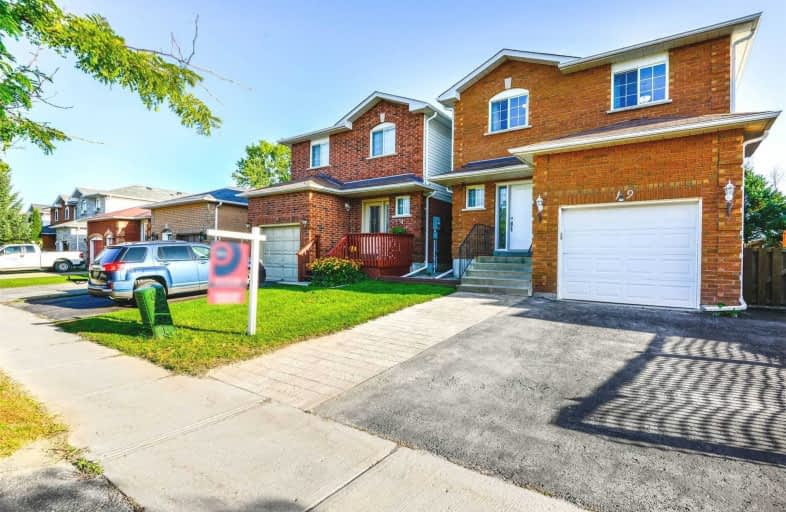Sold on Sep 30, 2020
Note: Property is not currently for sale or for rent.

-
Type: Detached
-
Style: 2-Storey
-
Size: 1100 sqft
-
Lot Size: 26.44 x 111.55 Feet
-
Age: No Data
-
Taxes: $3,227 per year
-
Days on Site: 6 Days
-
Added: Sep 23, 2020 (6 days on market)
-
Updated:
-
Last Checked: 1 month ago
-
MLS®#: N4927720
-
Listed By: Property.ca inc., brokerage
Welcome To This Beautiful Starter Home In Tottenham! Very Well Maintained. Parking For 3 Cars. Garage Access From Home With Spacious Storage Loft. Sunroom Addition In The Backyard Great For Entertaining. Great Sized Kitchen With Pantry. 3 Spacious Bedrooms And 3 Baths. Finished Basement With Rec Room And Den. Very Bright And Open Home.
Extras
Stove, Dishwasher,S/S Fridge, Washer Dryer, All Elfs, All Window Coverings
Property Details
Facts for 19 McKnight Crescent, New Tecumseth
Status
Days on Market: 6
Last Status: Sold
Sold Date: Sep 30, 2020
Closed Date: Nov 06, 2020
Expiry Date: Feb 28, 2021
Sold Price: $630,923
Unavailable Date: Sep 30, 2020
Input Date: Sep 24, 2020
Prior LSC: Listing with no contract changes
Property
Status: Sale
Property Type: Detached
Style: 2-Storey
Size (sq ft): 1100
Area: New Tecumseth
Community: Tottenham
Availability Date: Tba
Inside
Bedrooms: 3
Bedrooms Plus: 1
Bathrooms: 3
Kitchens: 1
Rooms: 5
Den/Family Room: No
Air Conditioning: Central Air
Fireplace: No
Laundry Level: Lower
Central Vacuum: Y
Washrooms: 3
Utilities
Electricity: Yes
Gas: Yes
Cable: Yes
Telephone: Yes
Building
Basement: Finished
Heat Type: Forced Air
Heat Source: Gas
Exterior: Alum Siding
Exterior: Brick
Water Supply: Municipal
Special Designation: Unknown
Other Structures: Garden Shed
Parking
Driveway: Pvt Double
Garage Spaces: 1
Garage Type: Attached
Covered Parking Spaces: 3
Total Parking Spaces: 4
Fees
Tax Year: 2020
Tax Legal Description: Plan M452 Pt Lot 50 Rp51R24426 Part 1
Taxes: $3,227
Highlights
Feature: Fenced Yard
Feature: Golf
Feature: Rec Centre
Feature: School
Land
Cross Street: Queen St/Mcknight Cr
Municipality District: New Tecumseth
Fronting On: South
Pool: None
Sewer: Sewers
Lot Depth: 111.55 Feet
Lot Frontage: 26.44 Feet
Zoning: Residential
Additional Media
- Virtual Tour: https://unbranded.mediatours.ca/property/19-mcknight-crescent-tottenham/
Rooms
Room details for 19 McKnight Crescent, New Tecumseth
| Type | Dimensions | Description |
|---|---|---|
| Master 2nd | 3.54 x 4.40 | 4 Pc Ensuite, W/I Closet |
| 2nd Br 2nd | 3.13 x 4.00 | Window, Closet |
| 3rd Br 2nd | 3.20 x 3.26 | Window, Closet |
| Kitchen Main | 3.24 x 5.98 | Laminate, W/O To Deck, Eat-In Kitchen |
| Living Main | 3.06 x 4.21 | Laminate, Window |
| Office Bsmt | 2.30 x 2.30 | Laminate |
| Rec Bsmt | 2.97 x 6.24 | Laminate |
| XXXXXXXX | XXX XX, XXXX |
XXXX XXX XXXX |
$XXX,XXX |
| XXX XX, XXXX |
XXXXXX XXX XXXX |
$XXX,XXX | |
| XXXXXXXX | XXX XX, XXXX |
XXXX XXX XXXX |
$XXX,XXX |
| XXX XX, XXXX |
XXXXXX XXX XXXX |
$XXX,XXX |
| XXXXXXXX XXXX | XXX XX, XXXX | $630,923 XXX XXXX |
| XXXXXXXX XXXXXX | XXX XX, XXXX | $599,000 XXX XXXX |
| XXXXXXXX XXXX | XXX XX, XXXX | $493,000 XXX XXXX |
| XXXXXXXX XXXXXX | XXX XX, XXXX | $419,900 XXX XXXX |

Tecumseth South Central Public School
Elementary: PublicSt James Separate School
Elementary: CatholicMonsignor J E Ronan Catholic School
Elementary: CatholicTottenham Public School
Elementary: PublicFather F X O'Reilly School
Elementary: CatholicTecumseth Beeton Elementary School
Elementary: PublicAlliston Campus
Secondary: PublicSt Thomas Aquinas Catholic Secondary School
Secondary: CatholicRobert F Hall Catholic Secondary School
Secondary: CatholicHumberview Secondary School
Secondary: PublicSt. Michael Catholic Secondary School
Secondary: CatholicBanting Memorial District High School
Secondary: Public

