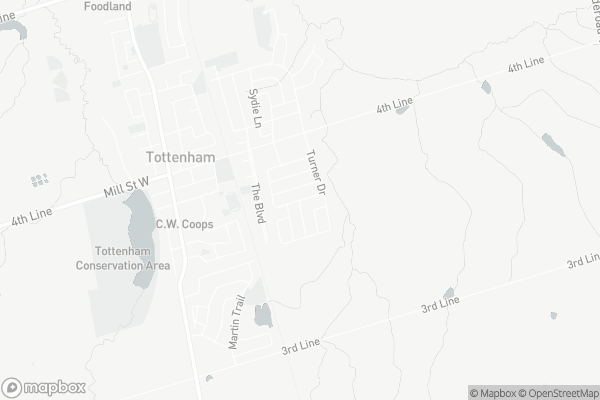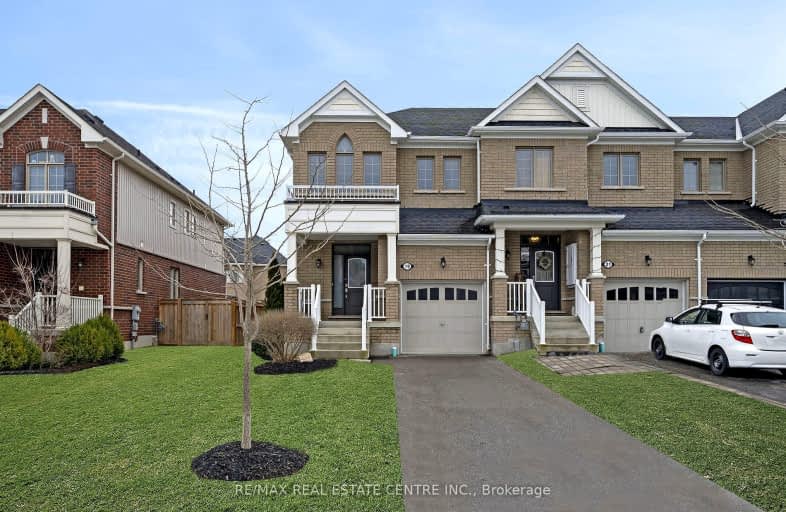Car-Dependent
- Almost all errands require a car.
Somewhat Bikeable
- Most errands require a car.

Tecumseth South Central Public School
Elementary: PublicSt James Separate School
Elementary: CatholicMonsignor J E Ronan Catholic School
Elementary: CatholicTottenham Public School
Elementary: PublicFather F X O'Reilly School
Elementary: CatholicTecumseth Beeton Elementary School
Elementary: PublicAlliston Campus
Secondary: PublicSt Thomas Aquinas Catholic Secondary School
Secondary: CatholicRobert F Hall Catholic Secondary School
Secondary: CatholicHumberview Secondary School
Secondary: PublicSt. Michael Catholic Secondary School
Secondary: CatholicBanting Memorial District High School
Secondary: Public-
Dicks Dam Park
Caledon ON 16.19km -
Seneca Cook Parkette
Ontario 24.31km -
Harvest Hills Park
Woodspring Ave (Harvest Hills), East Gwillimbury ON 24.61km
-
TD Canada Trust ATM
6 Victoria St W, Alliston ON L9R 1S8 15.98km -
BMO Bank of Montreal
2 Victoria St W (Church St N), Alliston ON L9R 1S8 15.98km -
President's Choice Financial ATM
487 Queen St S, Bolton ON L7E 2B4 17.53km
- 4 bath
- 3 bed
- 1500 sqft
58 Clifford Crescent, New Tecumseth, Ontario • L0G 1W0 • Tottenham
- 3 bath
- 3 bed
- 1100 sqft
25 Clifford Crescent, New Tecumseth, Ontario • L0G 1W0 • Tottenham





