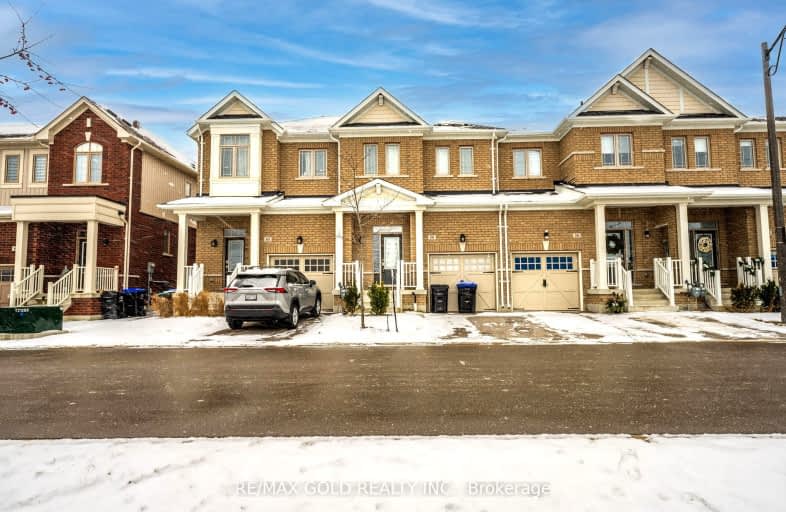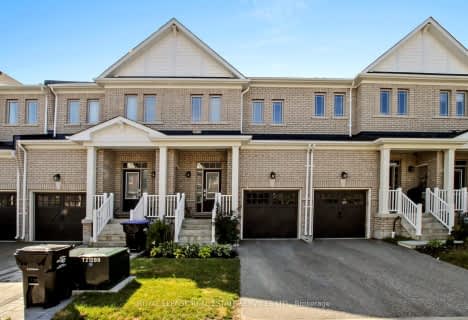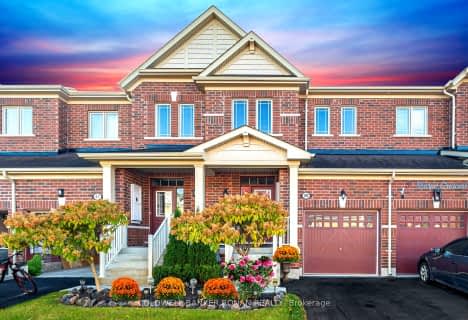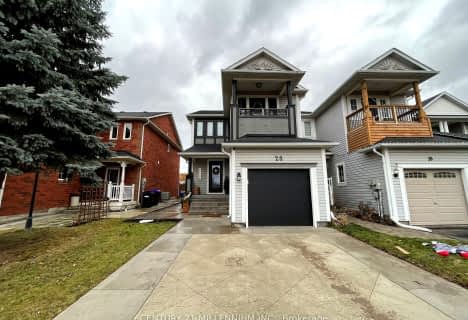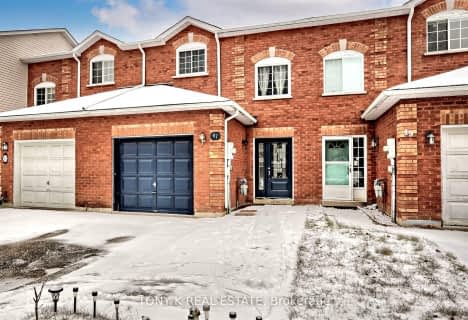Car-Dependent
- Most errands require a car.
Somewhat Bikeable
- Most errands require a car.

Tecumseth South Central Public School
Elementary: PublicSt James Separate School
Elementary: CatholicMonsignor J E Ronan Catholic School
Elementary: CatholicTottenham Public School
Elementary: PublicFather F X O'Reilly School
Elementary: CatholicTecumseth Beeton Elementary School
Elementary: PublicAlliston Campus
Secondary: PublicSt Thomas Aquinas Catholic Secondary School
Secondary: CatholicRobert F Hall Catholic Secondary School
Secondary: CatholicHumberview Secondary School
Secondary: PublicSt. Michael Catholic Secondary School
Secondary: CatholicBanting Memorial District High School
Secondary: Public-
Tottenham Playground
The Blvd, New Tecumseth ON 0.39km -
Bolton Mill Park
Bolton ON 16.46km -
Sunkist Woods
16.71km
-
Scotiabank
13 Victoria St W, New Tecumseth ON L9R 1S9 15.55km -
TD Bank Financial Group
6 Victoria St W, Alliston ON L9R 1S8 15.58km -
CIBC
549 Holland St W, Bradford ON L3Z 0C1 18.24km
- 3 bath
- 3 bed
- 1100 sqft
25 Clifford Crescent, New Tecumseth, Ontario • L0G 1W0 • Tottenham
