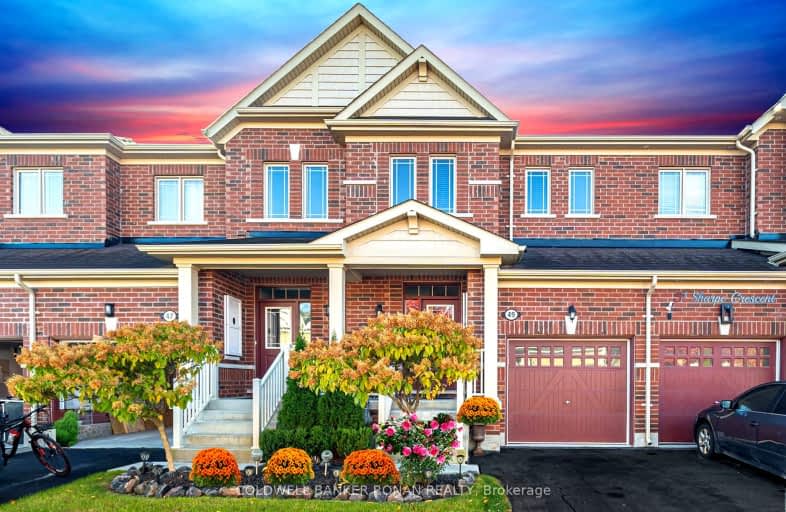Car-Dependent
- Most errands require a car.
Somewhat Bikeable
- Most errands require a car.

Tecumseth South Central Public School
Elementary: PublicSt James Separate School
Elementary: CatholicMonsignor J E Ronan Catholic School
Elementary: CatholicTottenham Public School
Elementary: PublicFather F X O'Reilly School
Elementary: CatholicTecumseth Beeton Elementary School
Elementary: PublicAlliston Campus
Secondary: PublicSt Thomas Aquinas Catholic Secondary School
Secondary: CatholicRobert F Hall Catholic Secondary School
Secondary: CatholicHumberview Secondary School
Secondary: PublicSt. Michael Catholic Secondary School
Secondary: CatholicBanting Memorial District High School
Secondary: Public-
Palgrave Conservation Area
9.31km -
Alliston Soccer Fields
New Tecumseth ON 13.95km -
Dicks Dam Park
Caledon ON 16.43km
-
RBC Royal Bank
12 Main St, Beeton ON L0G 1A0 6.29km -
CIBC
35 Young Alliston, Alliston ON L9R 1B5 15.51km -
Scotiabank
13 Victoria St W, New Tecumseth ON L9R 1S9 15.71km
- 4 bath
- 3 bed
- 1500 sqft
58 Clifford Crescent, New Tecumseth, Ontario • L0G 1W0 • Tottenham
- 3 bath
- 3 bed
- 1100 sqft
25 Clifford Crescent, New Tecumseth, Ontario • L0G 1W0 • Tottenham





