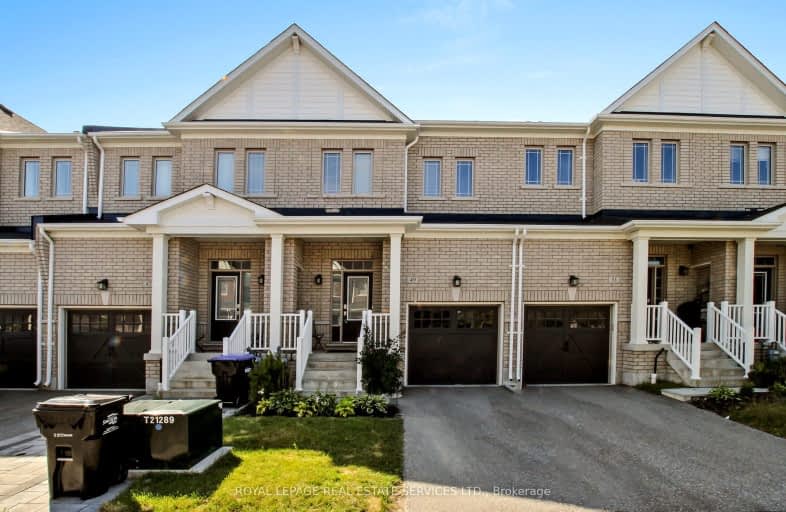Car-Dependent
- Most errands require a car.
Somewhat Bikeable
- Most errands require a car.

Tecumseth South Central Public School
Elementary: PublicSt James Separate School
Elementary: CatholicMonsignor J E Ronan Catholic School
Elementary: CatholicTottenham Public School
Elementary: PublicFather F X O'Reilly School
Elementary: CatholicTecumseth Beeton Elementary School
Elementary: PublicAlliston Campus
Secondary: PublicSt Thomas Aquinas Catholic Secondary School
Secondary: CatholicRobert F Hall Catholic Secondary School
Secondary: CatholicHumberview Secondary School
Secondary: PublicSt. Michael Catholic Secondary School
Secondary: CatholicBanting Memorial District High School
Secondary: Public-
Dinoland Family Fun Centre
55 Industrial Rd, Tottenham ON L0G 1W0 1.35km -
Alliston Soccer Fields
New Tecumseth ON 13.86km -
Gibson Hills
Alliston ON 14.45km
-
CIBC
549 Holland St W, Bradford ON L3Z 0C1 18.26km -
RBC Royal Bank
12612 Hwy 50 (McEwan Drive West), Bolton ON L7E 1T6 19.27km -
TD Canada Trust ATM
18154 Yonge St, East Gwillimbury ON L9N 0J3 25.37km
- 4 bath
- 3 bed
- 1500 sqft
58 Clifford Crescent, New Tecumseth, Ontario • L0G 1W0 • Tottenham
- 3 bath
- 3 bed
- 1100 sqft
25 Clifford Crescent, New Tecumseth, Ontario • L0G 1W0 • Tottenham





