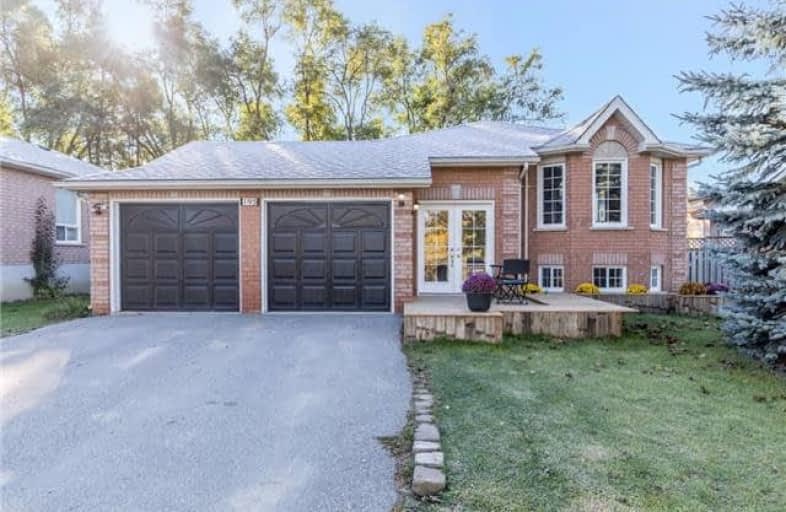Sold on Nov 10, 2018
Note: Property is not currently for sale or for rent.

-
Type: Detached
-
Style: Bungalow-Raised
-
Size: 1100 sqft
-
Lot Size: 54.95 x 100.52 Feet
-
Age: No Data
-
Taxes: $3,160 per year
-
Days on Site: 9 Days
-
Added: Sep 07, 2019 (1 week on market)
-
Updated:
-
Last Checked: 1 month ago
-
MLS®#: N4292408
-
Listed By: Re/max chay realty inc., brokerage
Perfect Family Home Located In A Small And Desirable Small Safe Town. Sought After Area Due To It's Safety And Proximity To The City Areas For Commuters. Bonus On This Home Is The 4 Car Driveway For Winter Parking Convenience And Full 2 Car Garage With Home Access. Updated And Great Layout For Daily Living. Very Affordable For A Detach Home With 2 Car Garage. Priced & Ready For Offers. Quick Closing Available, Inc All Appliances. Move In Condition
Extras
Very Affordable Home To Qualify For And Ask Us About Great Mtg Rate Options. Basement Is Finished With Large Spacious Rec Room, 4th Bedroom And 3 Pc Bath. Ideal Home For Retired Couple, Young Couple/Family Starting Out.
Property Details
Facts for 195 Main Street West, New Tecumseth
Status
Days on Market: 9
Last Status: Sold
Sold Date: Nov 10, 2018
Closed Date: Dec 05, 2018
Expiry Date: Feb 28, 2019
Sold Price: $520,000
Unavailable Date: Nov 10, 2018
Input Date: Nov 01, 2018
Property
Status: Sale
Property Type: Detached
Style: Bungalow-Raised
Size (sq ft): 1100
Area: New Tecumseth
Community: Beeton
Availability Date: Immediate
Inside
Bedrooms: 3
Bedrooms Plus: 1
Bathrooms: 2
Kitchens: 1
Rooms: 6
Den/Family Room: No
Air Conditioning: Central Air
Fireplace: No
Laundry Level: Lower
Central Vacuum: N
Washrooms: 2
Utilities
Electricity: Yes
Gas: Yes
Cable: Available
Telephone: Available
Building
Basement: Finished
Heat Type: Forced Air
Heat Source: Gas
Exterior: Brick
Water Supply: Municipal
Special Designation: Unknown
Other Structures: Garden Shed
Parking
Driveway: Private
Garage Spaces: 2
Garage Type: Attached
Covered Parking Spaces: 4
Total Parking Spaces: 6
Fees
Tax Year: 2018
Tax Legal Description: Pt Lts 14 & 15 Pl 1601 As Pts 4 & 7 51R13563; S/T
Taxes: $3,160
Highlights
Feature: Fenced Yard
Feature: Level
Feature: Library
Feature: School
Land
Cross Street: Main St West Side Of
Municipality District: New Tecumseth
Fronting On: South
Pool: None
Sewer: Sewers
Lot Depth: 100.52 Feet
Lot Frontage: 54.95 Feet
Additional Media
- Virtual Tour: http://wylieford.homelistingtours.com/listing2/195-main-street-west
Rooms
Room details for 195 Main Street West, New Tecumseth
| Type | Dimensions | Description |
|---|---|---|
| Master Main | 3.35 x 3.58 | Hardwood Floor, Window, Closet |
| 2nd Br Main | 2.74 x 3.91 | Hardwood Floor, Window, Closet |
| 3rd Br Main | 2.84 x 3.05 | Hardwood Floor, Window, Closet |
| Dining Main | 3.05 x 3.89 | Hardwood Floor, Window, Combined W/Living |
| Kitchen Main | 3.05 x 6.22 | Tile Floor, Backsplash, W/O To Deck |
| Living Main | 3.66 x 3.89 | Hardwood Floor, Window, Open Concept |
| 4th Br Bsmt | 3.38 x 6.48 | Broadloom, Above Grade Window, Closet |
| Rec Bsmt | 3.81 x 9.02 | Pot Lights, 3 Pc Bath, Vinyl Floor |
| XXXXXXXX | XXX XX, XXXX |
XXXX XXX XXXX |
$XXX,XXX |
| XXX XX, XXXX |
XXXXXX XXX XXXX |
$XXX,XXX | |
| XXXXXXXX | XXX XX, XXXX |
XXXXXXX XXX XXXX |
|
| XXX XX, XXXX |
XXXXXX XXX XXXX |
$XXX,XXX | |
| XXXXXXXX | XXX XX, XXXX |
XXXX XXX XXXX |
$XXX,XXX |
| XXX XX, XXXX |
XXXXXX XXX XXXX |
$XXX,XXX |
| XXXXXXXX XXXX | XXX XX, XXXX | $520,000 XXX XXXX |
| XXXXXXXX XXXXXX | XXX XX, XXXX | $524,900 XXX XXXX |
| XXXXXXXX XXXXXXX | XXX XX, XXXX | XXX XXXX |
| XXXXXXXX XXXXXX | XXX XX, XXXX | $538,900 XXX XXXX |
| XXXXXXXX XXXX | XXX XX, XXXX | $385,000 XXX XXXX |
| XXXXXXXX XXXXXX | XXX XX, XXXX | $359,900 XXX XXXX |

Tecumseth South Central Public School
Elementary: PublicSt James Separate School
Elementary: CatholicMonsignor J E Ronan Catholic School
Elementary: CatholicTottenham Public School
Elementary: PublicFather F X O'Reilly School
Elementary: CatholicTecumseth Beeton Elementary School
Elementary: PublicAlliston Campus
Secondary: PublicSt Thomas Aquinas Catholic Secondary School
Secondary: CatholicRobert F Hall Catholic Secondary School
Secondary: CatholicHumberview Secondary School
Secondary: PublicSt. Michael Catholic Secondary School
Secondary: CatholicBanting Memorial District High School
Secondary: Public

