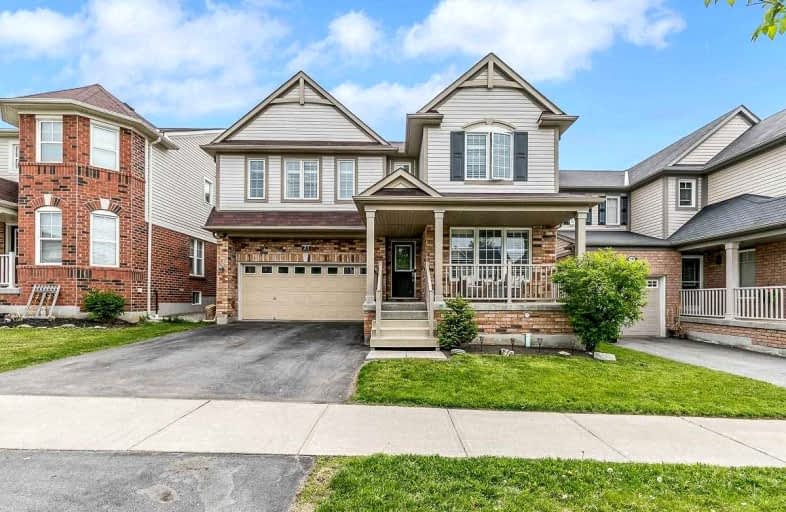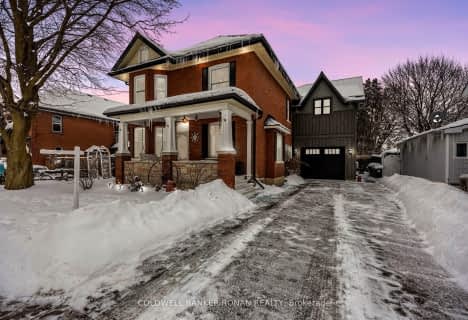Sold on Nov 10, 2022
Note: Property is not currently for sale or for rent.

-
Type: Detached
-
Style: 2-Storey
-
Size: 2500 sqft
-
Lot Size: 42.98 x 85.96 Feet
-
Age: 6-15 years
-
Taxes: $4,441 per year
-
Days on Site: 12 Days
-
Added: Oct 29, 2022 (1 week on market)
-
Updated:
-
Last Checked: 1 month ago
-
MLS®#: N5810563
-
Listed By: Re/max west realty inc., brokerage
Bright & Spacious Home Located In High Demand Area Of Alliston. This 5 Bedroom, 4 Washroom Has It All. The Main Level Features Hardwood Flooring With Separate Formal Dining Room & Living Room With Fireplace And Bedroom. The Massive Eat In Kitchen Features S/S Appl.& Walk Out To The Backyard. The Upper Level Features 4 Bedrooms With Large Closets A Loft & Separate Laundry Room. The Prime Bedroom Has A 4 Pc. Bath. 2611 Sq. Ft. Per Mpac
Extras
This Beautiful Home Also Features A Basement Apartment With Two Bedrooms, High End Kitchen, Living Room With Fireplace, Dining Area, Laundry With Sep Entrance And Newer Ss Appliances. All Elfs, Window Coverings, All Appliances Included.
Property Details
Facts for 21 Ferris Lane, New Tecumseth
Status
Days on Market: 12
Last Status: Sold
Sold Date: Nov 10, 2022
Closed Date: Dec 08, 2022
Expiry Date: Mar 29, 2023
Sold Price: $990,000
Unavailable Date: Nov 10, 2022
Input Date: Oct 29, 2022
Prior LSC: Listing with no contract changes
Property
Status: Sale
Property Type: Detached
Style: 2-Storey
Size (sq ft): 2500
Age: 6-15
Area: New Tecumseth
Community: Alliston
Availability Date: 30-60
Inside
Bedrooms: 5
Bedrooms Plus: 2
Bathrooms: 4
Kitchens: 1
Kitchens Plus: 1
Rooms: 10
Den/Family Room: Yes
Air Conditioning: Central Air
Fireplace: Yes
Laundry Level: Upper
Central Vacuum: Y
Washrooms: 4
Utilities
Electricity: Yes
Gas: Yes
Cable: Available
Telephone: Available
Building
Basement: Apartment
Basement 2: Sep Entrance
Heat Type: Forced Air
Heat Source: Gas
Exterior: Brick
Exterior: Vinyl Siding
Elevator: N
UFFI: No
Water Supply: Municipal
Special Designation: Unknown
Other Structures: Garden Shed
Parking
Driveway: Private
Garage Spaces: 2
Garage Type: Attached
Covered Parking Spaces: 2
Total Parking Spaces: 4
Fees
Tax Year: 2022
Tax Legal Description: Lot 97, Plan 51M968 New Tecumseh
Taxes: $4,441
Highlights
Feature: Fenced Yard
Feature: Golf
Feature: Hospital
Feature: Park
Feature: Place Of Worship
Feature: School
Land
Cross Street: John W Taylor To Fer
Municipality District: New Tecumseth
Fronting On: East
Parcel Number: 581380898
Pool: None
Sewer: Sewers
Lot Depth: 85.96 Feet
Lot Frontage: 42.98 Feet
Additional Media
- Virtual Tour: http://wylieford.homelistingtours.com/listing2/21-ferris-lane
Rooms
Room details for 21 Ferris Lane, New Tecumseth
| Type | Dimensions | Description |
|---|---|---|
| Kitchen Main | 4.19 x 5.29 | Breakfast Area, Granite Counter, W/O To Deck |
| Great Rm Main | 4.87 x 3.68 | Open Concept, Gas Fireplace, Hardwood Floor |
| Dining Main | 3.43 x 3.68 | Open Concept, California Shutters, Hardwood Floor |
| Br Main | 3.45 x 3.45 | Picture Window, California Shutters, Hardwood Floor |
| Prim Bdrm 2nd | 5.06 x 4.00 | O/Looks Backyard, 4 Pc Bath, Hardwood Floor |
| 2nd Br 2nd | 3.47 x 3.65 | Large Window, Double Closet, Broadloom |
| 3rd Br 2nd | 3.05 x 3.65 | Large Window, Double Closet, Broadloom |
| 4th Br 2nd | 3.62 x 4.60 | Large Window, Double Closet, Broadloom |
| Laundry 2nd | 1.83 x 3.65 | Laundry Sink, Custom Counter, Ceramic Floor |
| Loft 2nd | 2.95 x 3.96 | Open Concept, Window, Hardwood Floor |
| Kitchen Bsmt | 8.00 x 10.60 | Quartz Counter, Stainless Steel Appl, Backsplash |
| Living Bsmt | 3.93 x 3.69 | Gas Fireplace, W/O To Yard, Laminate |
| XXXXXXXX | XXX XX, XXXX |
XXXX XXX XXXX |
$XXX,XXX |
| XXX XX, XXXX |
XXXXXX XXX XXXX |
$XXX,XXX | |
| XXXXXXXX | XXX XX, XXXX |
XXXXXXXX XXX XXXX |
|
| XXX XX, XXXX |
XXXXXX XXX XXXX |
$X,XXX,XXX | |
| XXXXXXXX | XXX XX, XXXX |
XXXX XXX XXXX |
$XXX,XXX |
| XXX XX, XXXX |
XXXXXX XXX XXXX |
$XXX,XXX | |
| XXXXXXXX | XXX XX, XXXX |
XXXXXXX XXX XXXX |
|
| XXX XX, XXXX |
XXXXXX XXX XXXX |
$XXX,XXX |
| XXXXXXXX XXXX | XXX XX, XXXX | $990,000 XXX XXXX |
| XXXXXXXX XXXXXX | XXX XX, XXXX | $998,000 XXX XXXX |
| XXXXXXXX XXXXXXXX | XXX XX, XXXX | XXX XXXX |
| XXXXXXXX XXXXXX | XXX XX, XXXX | $1,225,000 XXX XXXX |
| XXXXXXXX XXXX | XXX XX, XXXX | $695,000 XXX XXXX |
| XXXXXXXX XXXXXX | XXX XX, XXXX | $710,000 XXX XXXX |
| XXXXXXXX XXXXXXX | XXX XX, XXXX | XXX XXXX |
| XXXXXXXX XXXXXX | XXX XX, XXXX | $739,900 XXX XXXX |

Boyne River Public School
Elementary: PublicBaxter Central Public School
Elementary: PublicHoly Family School
Elementary: CatholicSt Paul's Separate School
Elementary: CatholicErnest Cumberland Elementary School
Elementary: PublicAlliston Union Public School
Elementary: PublicAlliston Campus
Secondary: PublicÉcole secondaire Roméo Dallaire
Secondary: PublicSt Thomas Aquinas Catholic Secondary School
Secondary: CatholicNottawasaga Pines Secondary School
Secondary: PublicBear Creek Secondary School
Secondary: PublicBanting Memorial District High School
Secondary: Public- 3 bath
- 6 bed
- 3500 sqft
54 Nelson Street West, New Tecumseth, Ontario • L9R 1H1 • Alliston
- 3 bath
- 5 bed
- 2500 sqft
62 Fletcher Crescent, New Tecumseth, Ontario • L9R 1M1 • Alliston
- 3 bath
- 5 bed
- 2000 sqft
28 Smith Street, New Tecumseth, Ontario • L9R 1Z9 • Alliston





