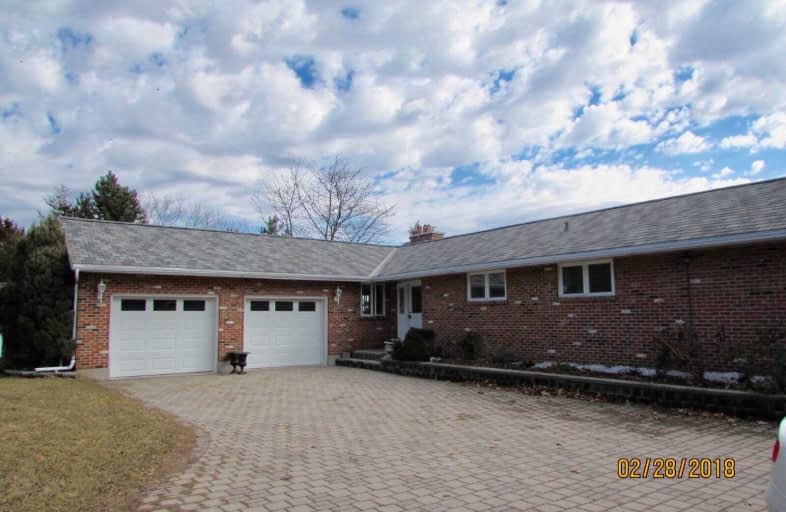Leased on Jan 18, 2019
Note: Property is not currently for sale or for rent.

-
Type: Detached
-
Style: Bungalow
-
Size: 3500 sqft
-
Lease Term: 1 Year
-
Possession: April 15,2019
-
All Inclusive: N
-
Lot Size: 0 x 0
-
Age: 31-50 years
-
Days on Site: 9 Days
-
Added: Jan 09, 2019 (1 week on market)
-
Updated:
-
Last Checked: 1 month ago
-
MLS®#: N4332910
-
Listed By: Homelife/bayview realty inc., brokerage
Beautifully Kept And Updated Family Home. Enjoy Million Dollar Views From Your Private And Secluded Home. Set Back From The Road And Surrounded By Trees. Amazing Location, Close To Town And Amenities. 5 Bed 2 Bath Home With Over 4,000 Sqft Of Living Space And 1.5 Acre Hedged In Lot. 2.5 Garage. Workshop In The Basement. 1 Room Locked For Landlord's Belongings In The Basement.
Extras
Include Appliances (Fridge, Stove, Dishwasher). Washer/Dryer - Internet Tower Installed Outside The Property Is Available For Purchase From Current Tenants For $400 Otherwise Will Be Removed.
Property Details
Facts for 2123 10th Side Road, New Tecumseth
Status
Days on Market: 9
Last Status: Leased
Sold Date: Jan 18, 2019
Closed Date: Apr 15, 2019
Expiry Date: May 09, 2019
Sold Price: $2,900
Unavailable Date: Jan 18, 2019
Input Date: Jan 09, 2019
Property
Status: Lease
Property Type: Detached
Style: Bungalow
Size (sq ft): 3500
Age: 31-50
Area: New Tecumseth
Community: Tottenham
Availability Date: April 15,2019
Inside
Bedrooms: 3
Bedrooms Plus: 2
Bathrooms: 2
Kitchens: 1
Rooms: 7
Den/Family Room: Yes
Air Conditioning: Central Air
Fireplace: Yes
Laundry: Ensuite
Laundry Level: Lower
Central Vacuum: Y
Washrooms: 2
Utilities
Utilities Included: N
Gas: No
Building
Basement: Finished
Heat Type: Forced Air
Heat Source: Oil
Exterior: Brick
Exterior: Stone
Private Entrance: Y
Water Supply: Well
Special Designation: Unknown
Other Structures: Garden Shed
Parking
Driveway: Private
Parking Included: Yes
Garage Spaces: 3
Garage Type: Attached
Covered Parking Spaces: 8
Fees
Cable Included: No
Central A/C Included: Yes
Common Elements Included: No
Heating Included: No
Hydro Included: No
Water Included: Yes
Land
Cross Street: 10th Sideroad & 5th
Municipality District: New Tecumseth
Fronting On: West
Pool: None
Sewer: Septic
Acres: .50-1.99
Payment Frequency: Monthly
| XXXXXXXX | XXX XX, XXXX |
XXXXXX XXX XXXX |
$X,XXX |
| XXX XX, XXXX |
XXXXXX XXX XXXX |
$X,XXX | |
| XXXXXXXX | XXX XX, XXXX |
XXXXXX XXX XXXX |
$X,XXX |
| XXX XX, XXXX |
XXXXXX XXX XXXX |
$X,XXX | |
| XXXXXXXX | XXX XX, XXXX |
XXXX XXX XXXX |
$XXX,XXX |
| XXX XX, XXXX |
XXXXXX XXX XXXX |
$XXX,XXX |
| XXXXXXXX XXXXXX | XXX XX, XXXX | $2,900 XXX XXXX |
| XXXXXXXX XXXXXX | XXX XX, XXXX | $2,700 XXX XXXX |
| XXXXXXXX XXXXXX | XXX XX, XXXX | $2,550 XXX XXXX |
| XXXXXXXX XXXXXX | XXX XX, XXXX | $2,600 XXX XXXX |
| XXXXXXXX XXXX | XXX XX, XXXX | $635,000 XXX XXXX |
| XXXXXXXX XXXXXX | XXX XX, XXXX | $649,900 XXX XXXX |

Tecumseth South Central Public School
Elementary: PublicSt James Separate School
Elementary: CatholicMonsignor J E Ronan Catholic School
Elementary: CatholicTottenham Public School
Elementary: PublicFather F X O'Reilly School
Elementary: CatholicTecumseth Beeton Elementary School
Elementary: PublicAlliston Campus
Secondary: PublicSt Thomas Aquinas Catholic Secondary School
Secondary: CatholicRobert F Hall Catholic Secondary School
Secondary: CatholicHumberview Secondary School
Secondary: PublicSt. Michael Catholic Secondary School
Secondary: CatholicBanting Memorial District High School
Secondary: Public

